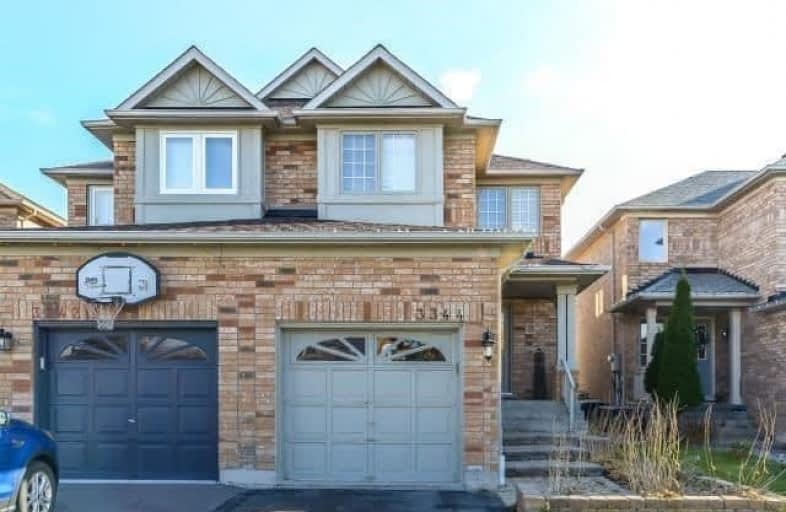
St John of the Cross School
Elementary: Catholic
1.29 km
Kindree Public School
Elementary: Public
0.51 km
St Therese of the Child Jesus (Elementary) Separate School
Elementary: Catholic
0.60 km
St Albert of Jerusalem Elementary School
Elementary: Catholic
0.60 km
Lisgar Middle School
Elementary: Public
1.25 km
Plum Tree Park Public School
Elementary: Public
0.94 km
Peel Alternative West
Secondary: Public
2.91 km
Peel Alternative West ISR
Secondary: Public
2.92 km
West Credit Secondary School
Secondary: Public
2.94 km
Meadowvale Secondary School
Secondary: Public
1.83 km
Stephen Lewis Secondary School
Secondary: Public
4.25 km
Our Lady of Mount Carmel Secondary School
Secondary: Catholic
1.29 km





