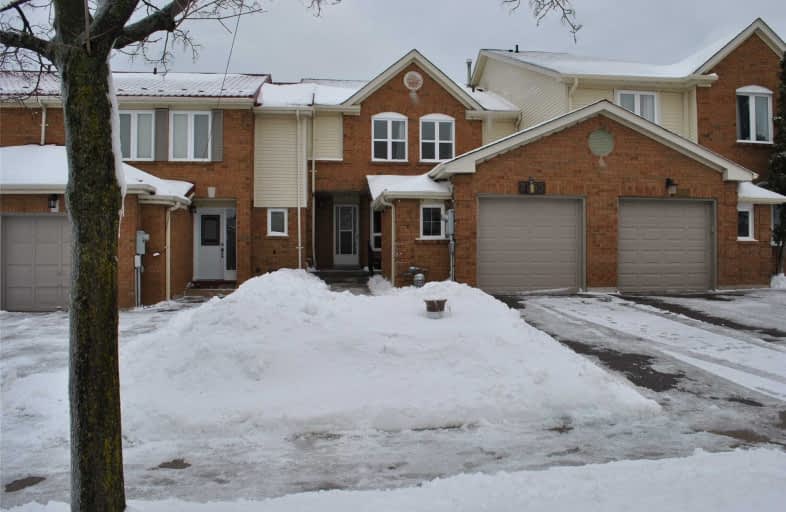
Christ The King Catholic School
Elementary: Catholic
0.47 km
St Clare School
Elementary: Catholic
2.53 km
All Saints Catholic School
Elementary: Catholic
1.27 km
Garthwood Park Public School
Elementary: Public
0.61 km
Erin Mills Middle School
Elementary: Public
2.46 km
Joshua Creek Public School
Elementary: Public
2.59 km
Erindale Secondary School
Secondary: Public
3.26 km
Iona Secondary School
Secondary: Catholic
4.31 km
Loyola Catholic Secondary School
Secondary: Catholic
1.08 km
Iroquois Ridge High School
Secondary: Public
3.79 km
John Fraser Secondary School
Secondary: Public
4.34 km
St Aloysius Gonzaga Secondary School
Secondary: Catholic
3.97 km


