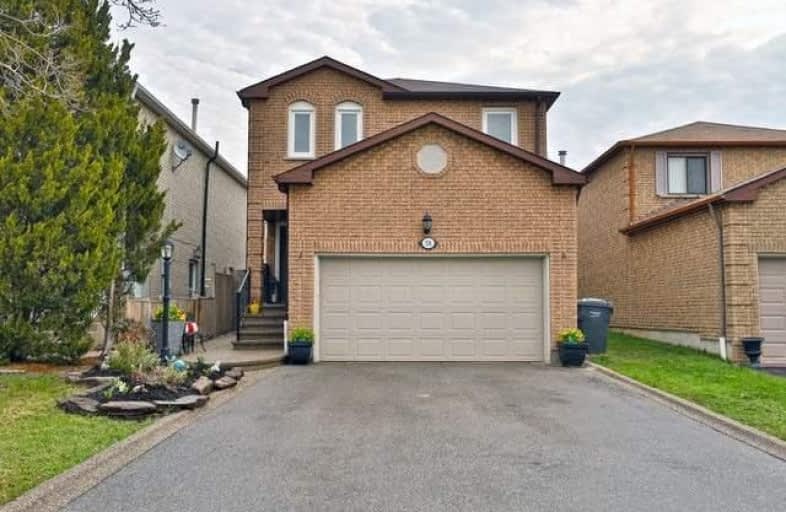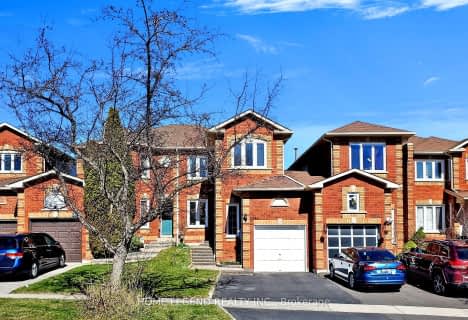
St Hilary Elementary School
Elementary: Catholic
0.51 km
St Jude School
Elementary: Catholic
0.85 km
St Matthew Separate School
Elementary: Catholic
1.02 km
Cooksville Creek Public School
Elementary: Public
0.16 km
Bristol Road Middle School
Elementary: Public
0.93 km
Fairwind Senior Public School
Elementary: Public
0.57 km
John Cabot Catholic Secondary School
Secondary: Catholic
3.20 km
Philip Pocock Catholic Secondary School
Secondary: Catholic
3.32 km
Father Michael Goetz Secondary School
Secondary: Catholic
3.53 km
St Joseph Secondary School
Secondary: Catholic
3.77 km
Rick Hansen Secondary School
Secondary: Public
2.85 km
St Francis Xavier Secondary School
Secondary: Catholic
0.55 km



