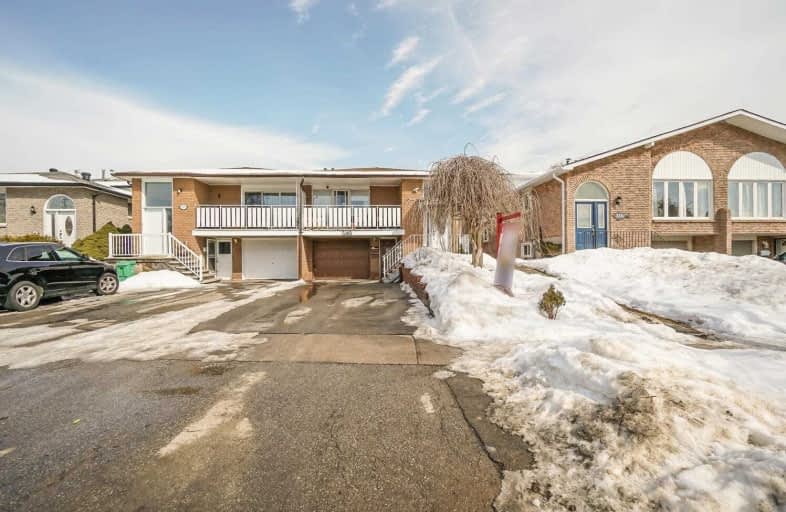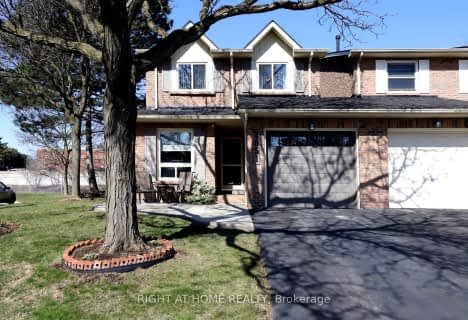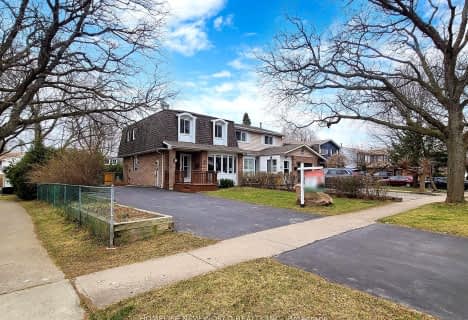
Christ The King Catholic School
Elementary: Catholic
0.82 km
St Clare School
Elementary: Catholic
1.68 km
Brookmede Public School
Elementary: Public
1.44 km
Garthwood Park Public School
Elementary: Public
0.79 km
Erin Mills Middle School
Elementary: Public
1.35 km
St Margaret of Scotland School
Elementary: Catholic
1.34 km
Erindale Secondary School
Secondary: Public
2.15 km
Iona Secondary School
Secondary: Catholic
3.69 km
Loyola Catholic Secondary School
Secondary: Catholic
1.84 km
Iroquois Ridge High School
Secondary: Public
4.72 km
John Fraser Secondary School
Secondary: Public
3.87 km
St Aloysius Gonzaga Secondary School
Secondary: Catholic
3.57 km
$
$1,099,000
- 2 bath
- 3 bed
- 1100 sqft
3363 Chokecherry Crescent, Mississauga, Ontario • L5L 1B2 • Erin Mills
$
$999,000
- 2 bath
- 3 bed
- 1100 sqft
3326 Chokecherry Crescent, Mississauga, Ontario • L5L 1A9 • Erin Mills
$
$1,199,000
- 3 bath
- 3 bed
- 1500 sqft
2521 Glamworth Crescent, Mississauga, Ontario • L5K 1G4 • Sheridan












