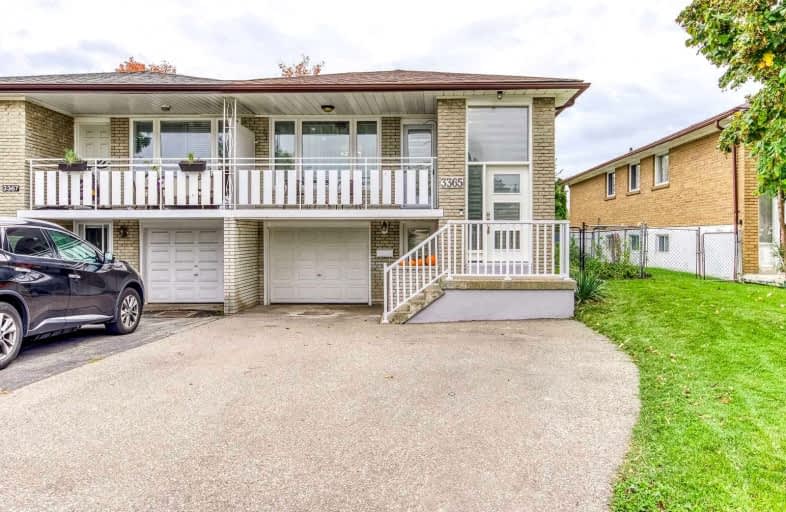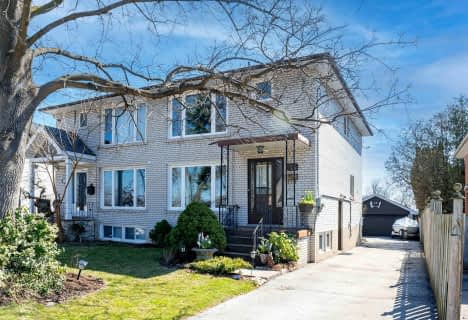

St. Teresa of Calcutta Catholic Elementary School
Elementary: CatholicSilverthorn Public School
Elementary: PublicDixie Public School
Elementary: PublicSt Thomas More School
Elementary: CatholicBurnhamthorpe Public School
Elementary: PublicTomken Road Senior Public School
Elementary: PublicPeel Alternative South ISR
Secondary: PublicT. L. Kennedy Secondary School
Secondary: PublicJohn Cabot Catholic Secondary School
Secondary: CatholicApplewood Heights Secondary School
Secondary: PublicPhilip Pocock Catholic Secondary School
Secondary: CatholicGlenforest Secondary School
Secondary: Public- 2 bath
- 3 bed
815 Mississauga Valley Boulevard, Mississauga, Ontario • L5A 1Z7 • Mississauga Valleys
- 2 bath
- 3 bed
- 1100 sqft
622 Santee Gate, Mississauga, Ontario • L5A 2B7 • Mississauga Valleys
- 3 bath
- 3 bed
3300 Silverado Drive, Mississauga, Ontario • L5A 2W1 • Mississauga Valleys
- 2 bath
- 3 bed
- 1100 sqft
688 Green Meadow Crescent, Mississauga, Ontario • L5A 2V2 • Mississauga Valleys












