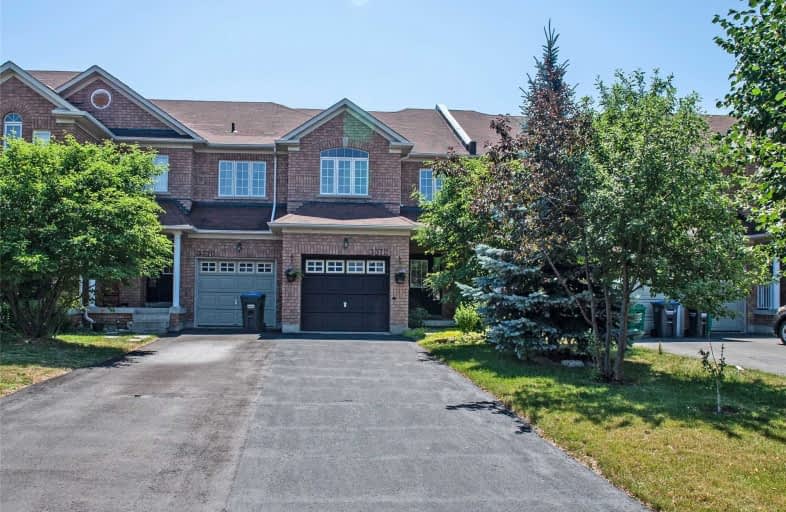
Video Tour

All Saints Catholic School
Elementary: Catholic
1.01 km
St Sebastian Catholic Elementary School
Elementary: Catholic
0.39 km
Artesian Drive Public School
Elementary: Public
0.53 km
St. Bernard of Clairvaux Catholic Elementary School
Elementary: Catholic
1.63 km
Erin Centre Middle School
Elementary: Public
1.20 km
Oscar Peterson Public School
Elementary: Public
1.01 km
Applewood School
Secondary: Public
2.90 km
Loyola Catholic Secondary School
Secondary: Catholic
1.40 km
St. Joan of Arc Catholic Secondary School
Secondary: Catholic
2.76 km
John Fraser Secondary School
Secondary: Public
2.43 km
Stephen Lewis Secondary School
Secondary: Public
2.91 km
St Aloysius Gonzaga Secondary School
Secondary: Catholic
2.02 km

