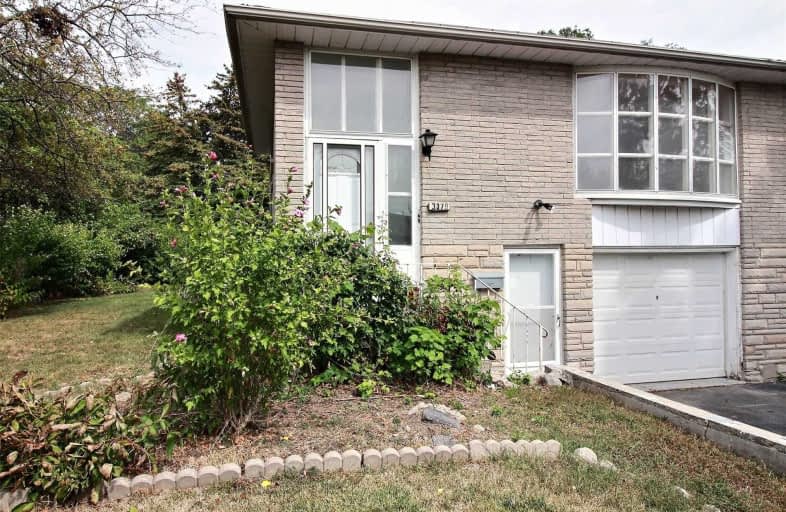
The Woodlands
Elementary: Public
0.57 km
St. John XXIII Catholic Elementary School
Elementary: Catholic
0.34 km
St Gerard Separate School
Elementary: Catholic
1.15 km
Ellengale Public School
Elementary: Public
0.98 km
McBride Avenue Public School
Elementary: Public
0.39 km
Springfield Public School
Elementary: Public
1.19 km
T. L. Kennedy Secondary School
Secondary: Public
2.73 km
Erindale Secondary School
Secondary: Public
3.48 km
The Woodlands Secondary School
Secondary: Public
0.46 km
St Martin Secondary School
Secondary: Catholic
1.53 km
Father Michael Goetz Secondary School
Secondary: Catholic
1.92 km
Rick Hansen Secondary School
Secondary: Public
3.74 km



