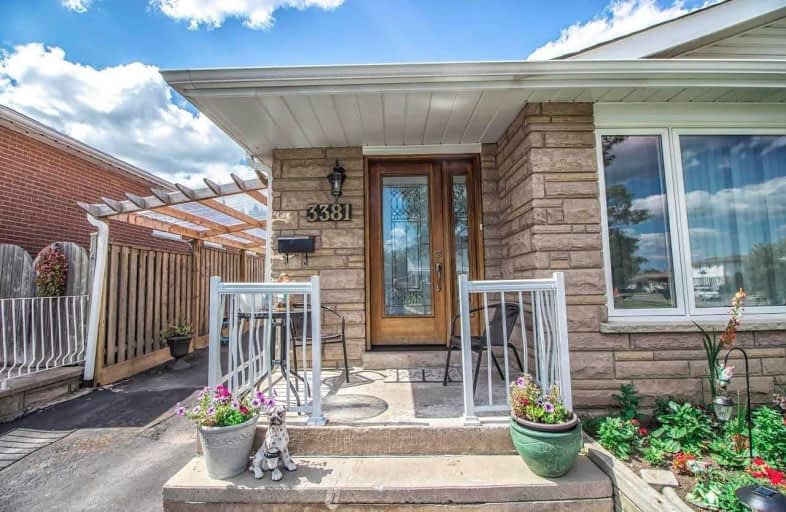
The Woodlands
Elementary: Public
0.56 km
St. John XXIII Catholic Elementary School
Elementary: Catholic
0.62 km
St Gerard Separate School
Elementary: Catholic
0.87 km
Ellengale Public School
Elementary: Public
0.62 km
McBride Avenue Public School
Elementary: Public
0.50 km
Springfield Public School
Elementary: Public
0.96 km
T. L. Kennedy Secondary School
Secondary: Public
3.08 km
Erindale Secondary School
Secondary: Public
3.23 km
The Woodlands Secondary School
Secondary: Public
0.48 km
St Martin Secondary School
Secondary: Catholic
1.68 km
Father Michael Goetz Secondary School
Secondary: Catholic
2.22 km
Rick Hansen Secondary School
Secondary: Public
3.58 km


