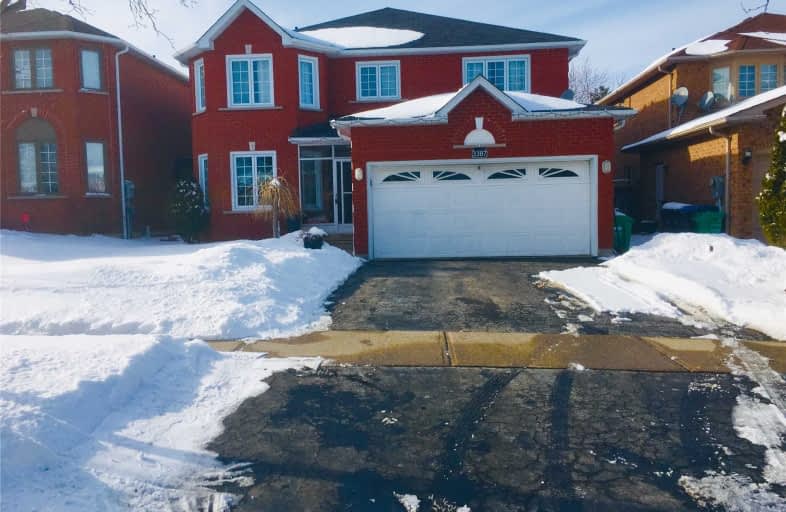
Christ The King Catholic School
Elementary: Catholic
0.58 km
St Clare School
Elementary: Catholic
1.89 km
Brookmede Public School
Elementary: Public
1.62 km
Garthwood Park Public School
Elementary: Public
0.55 km
Erin Mills Middle School
Elementary: Public
1.59 km
St Margaret of Scotland School
Elementary: Catholic
1.51 km
Erindale Secondary School
Secondary: Public
2.31 km
Iona Secondary School
Secondary: Catholic
3.69 km
Loyola Catholic Secondary School
Secondary: Catholic
1.73 km
Iroquois Ridge High School
Secondary: Public
4.48 km
John Fraser Secondary School
Secondary: Public
4.03 km
St Aloysius Gonzaga Secondary School
Secondary: Catholic
3.72 km
$
$3,600
- 3 bath
- 4 bed
- 1500 sqft
3326 Flagstone Drive, Mississauga, Ontario • L5M 7T7 • Churchill Meadows



