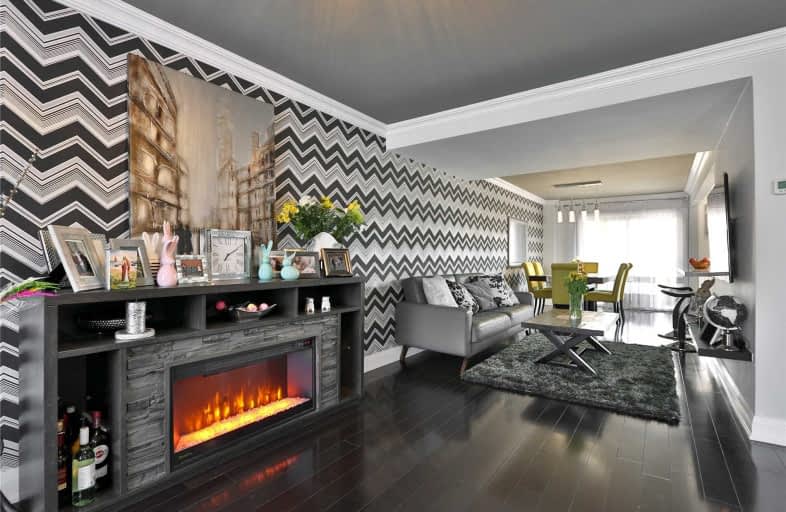
Silver Creek Public School
Elementary: Public
0.91 km
Canadian Martyrs School
Elementary: Catholic
0.24 km
Metropolitan Andrei Catholic School
Elementary: Catholic
0.81 km
Briarwood Public School
Elementary: Public
0.44 km
The Valleys Senior Public School
Elementary: Public
0.37 km
Thornwood Public School
Elementary: Public
1.04 km
T. L. Kennedy Secondary School
Secondary: Public
1.87 km
John Cabot Catholic Secondary School
Secondary: Catholic
1.60 km
Applewood Heights Secondary School
Secondary: Public
1.50 km
Philip Pocock Catholic Secondary School
Secondary: Catholic
3.01 km
Glenforest Secondary School
Secondary: Public
3.84 km
Father Michael Goetz Secondary School
Secondary: Catholic
2.27 km




