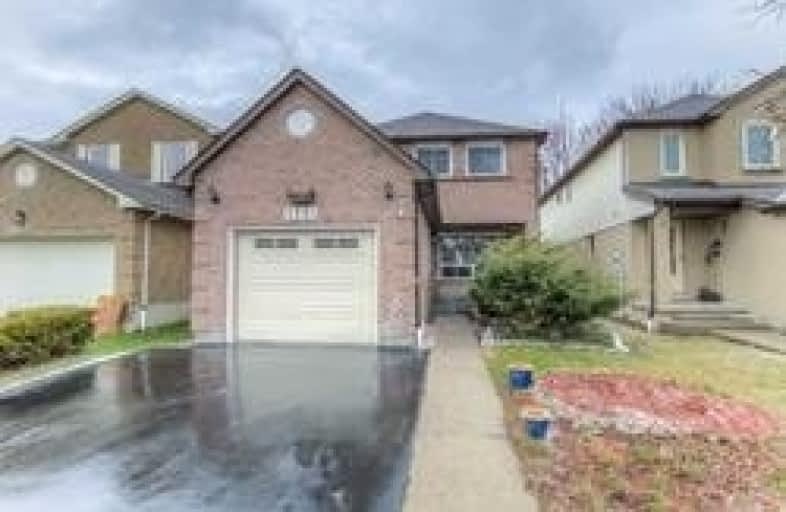
Christ The King Catholic School
Elementary: Catholic
1.16 km
St Clare School
Elementary: Catholic
2.24 km
All Saints Catholic School
Elementary: Catholic
0.50 km
Garthwood Park Public School
Elementary: Public
1.31 km
St Sebastian Catholic Elementary School
Elementary: Catholic
1.87 km
Artesian Drive Public School
Elementary: Public
1.93 km
Erindale Secondary School
Secondary: Public
3.62 km
Loyola Catholic Secondary School
Secondary: Catholic
0.36 km
St. Joan of Arc Catholic Secondary School
Secondary: Catholic
4.20 km
Iroquois Ridge High School
Secondary: Public
4.36 km
John Fraser Secondary School
Secondary: Public
3.69 km
St Aloysius Gonzaga Secondary School
Secondary: Catholic
3.31 km



