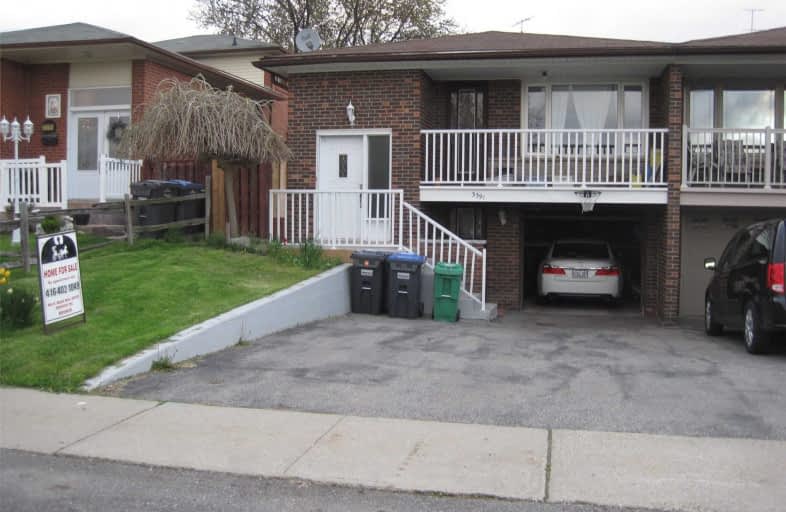
The Woodlands
Elementary: Public
0.75 km
St Gerard Separate School
Elementary: Catholic
0.34 km
Ellengale Public School
Elementary: Public
0.28 km
McBride Avenue Public School
Elementary: Public
0.89 km
Queenston Drive Public School
Elementary: Public
0.38 km
Springfield Public School
Elementary: Public
0.53 km
T. L. Kennedy Secondary School
Secondary: Public
3.69 km
Erindale Secondary School
Secondary: Public
2.64 km
The Woodlands Secondary School
Secondary: Public
0.78 km
St Martin Secondary School
Secondary: Catholic
1.83 km
Father Michael Goetz Secondary School
Secondary: Catholic
2.85 km
Rick Hansen Secondary School
Secondary: Public
3.69 km



