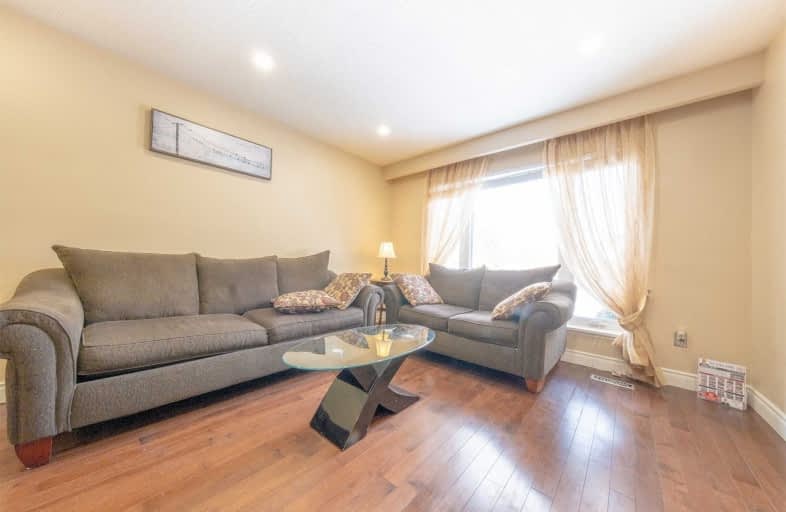
Silver Creek Public School
Elementary: Public
0.87 km
Canadian Martyrs School
Elementary: Catholic
0.28 km
Metropolitan Andrei Catholic School
Elementary: Catholic
0.76 km
Briarwood Public School
Elementary: Public
0.47 km
The Valleys Senior Public School
Elementary: Public
0.40 km
Thornwood Public School
Elementary: Public
1.01 km
T. L. Kennedy Secondary School
Secondary: Public
1.84 km
John Cabot Catholic Secondary School
Secondary: Catholic
1.63 km
Applewood Heights Secondary School
Secondary: Public
1.50 km
Philip Pocock Catholic Secondary School
Secondary: Catholic
3.04 km
Glenforest Secondary School
Secondary: Public
3.85 km
Father Michael Goetz Secondary School
Secondary: Catholic
2.26 km



