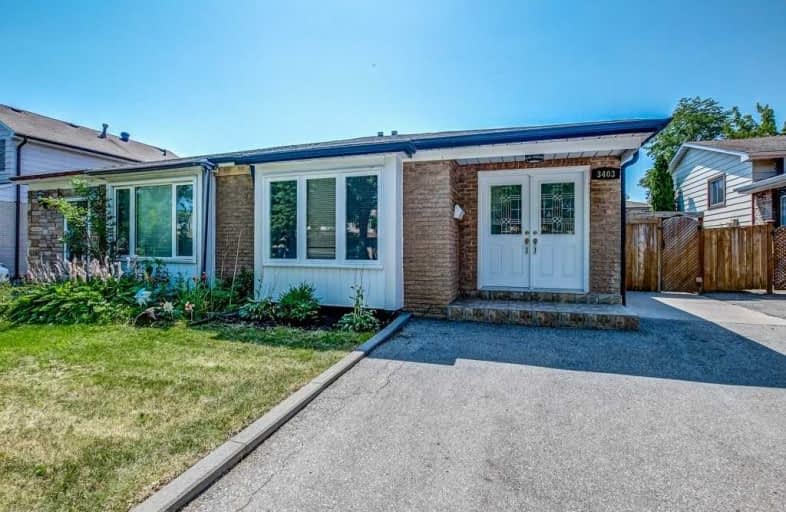
Christ The King Catholic School
Elementary: Catholic
1.44 km
Brookmede Public School
Elementary: Public
0.76 km
Garthwood Park Public School
Elementary: Public
1.36 km
Erin Mills Middle School
Elementary: Public
0.97 km
St Francis of Assisi School
Elementary: Catholic
1.29 km
St Margaret of Scotland School
Elementary: Catholic
0.67 km
Erindale Secondary School
Secondary: Public
1.48 km
Iona Secondary School
Secondary: Catholic
3.31 km
The Woodlands Secondary School
Secondary: Public
4.33 km
Loyola Catholic Secondary School
Secondary: Catholic
2.49 km
John Fraser Secondary School
Secondary: Public
3.92 km
St Aloysius Gonzaga Secondary School
Secondary: Catholic
3.67 km



