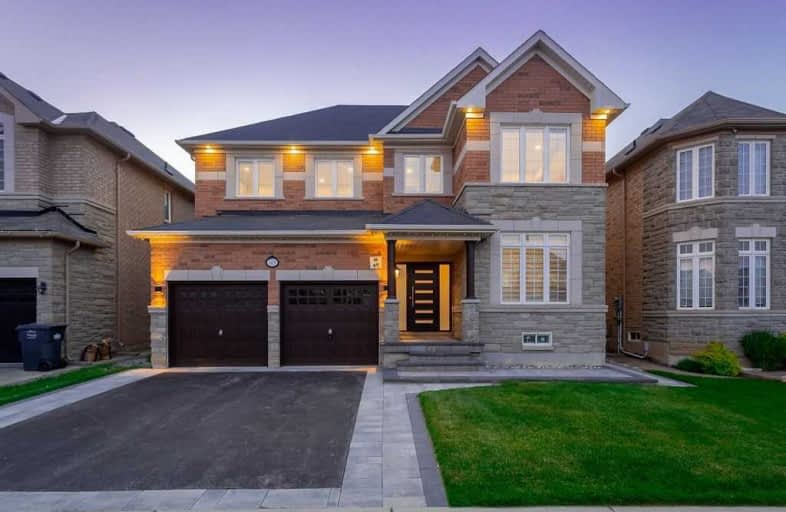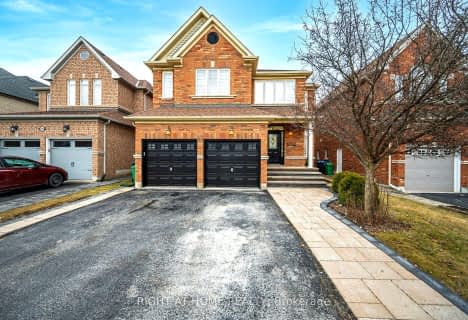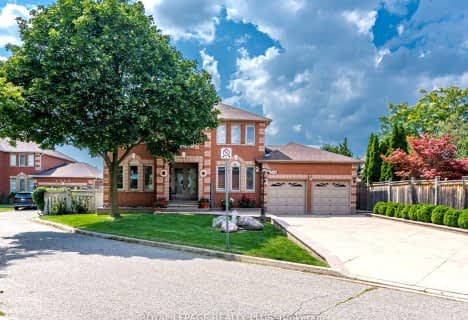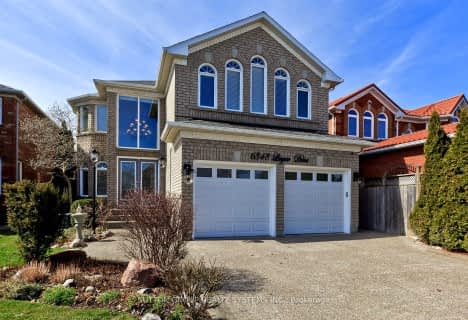
Video Tour

St Sebastian Catholic Elementary School
Elementary: Catholic
1.34 km
St. Bernard of Clairvaux Catholic Elementary School
Elementary: Catholic
0.34 km
McKinnon Public School
Elementary: Public
0.59 km
Ruth Thompson Middle School
Elementary: Public
0.68 km
Erin Centre Middle School
Elementary: Public
0.74 km
Oscar Peterson Public School
Elementary: Public
0.82 km
Applewood School
Secondary: Public
1.35 km
Loyola Catholic Secondary School
Secondary: Catholic
2.94 km
St. Joan of Arc Catholic Secondary School
Secondary: Catholic
1.08 km
John Fraser Secondary School
Secondary: Public
2.25 km
Stephen Lewis Secondary School
Secondary: Public
1.35 km
St Aloysius Gonzaga Secondary School
Secondary: Catholic
1.96 km
$
$1,799,000
- 6 bath
- 5 bed
- 2500 sqft
3020 Hawktail Crescent, Mississauga, Ontario • L5M 6W3 • Churchill Meadows
$
$2,049,000
- 5 bath
- 5 bed
- 2500 sqft
6489 Hampden Woods Road, Mississauga, Ontario • L5N 7W1 • Lisgar







