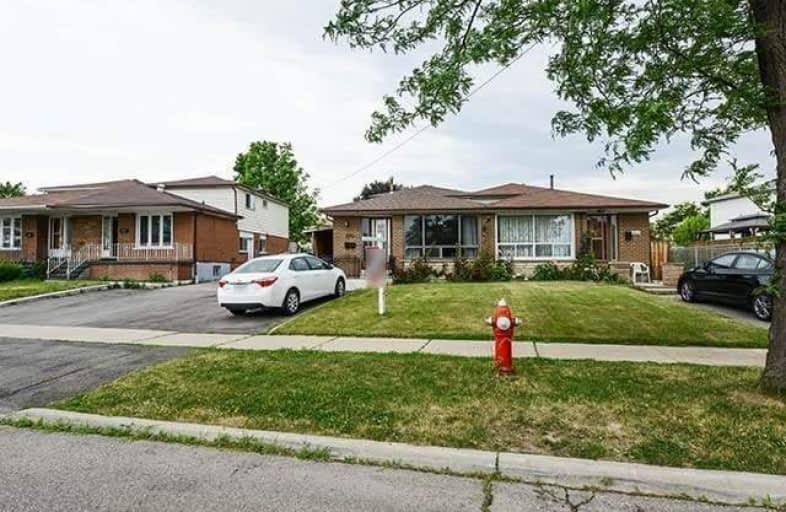
St Raphael School
Elementary: Catholic
0.23 km
Lancaster Public School
Elementary: Public
0.32 km
Marvin Heights Public School
Elementary: Public
0.68 km
Morning Star Middle School
Elementary: Public
0.73 km
Holy Cross School
Elementary: Catholic
1.09 km
Ridgewood Public School
Elementary: Public
0.86 km
Ascension of Our Lord Secondary School
Secondary: Catholic
0.51 km
Holy Cross Catholic Academy High School
Secondary: Catholic
6.32 km
Father Henry Carr Catholic Secondary School
Secondary: Catholic
4.88 km
West Humber Collegiate Institute
Secondary: Public
5.09 km
Lincoln M. Alexander Secondary School
Secondary: Public
0.83 km
Bramalea Secondary School
Secondary: Public
4.78 km



