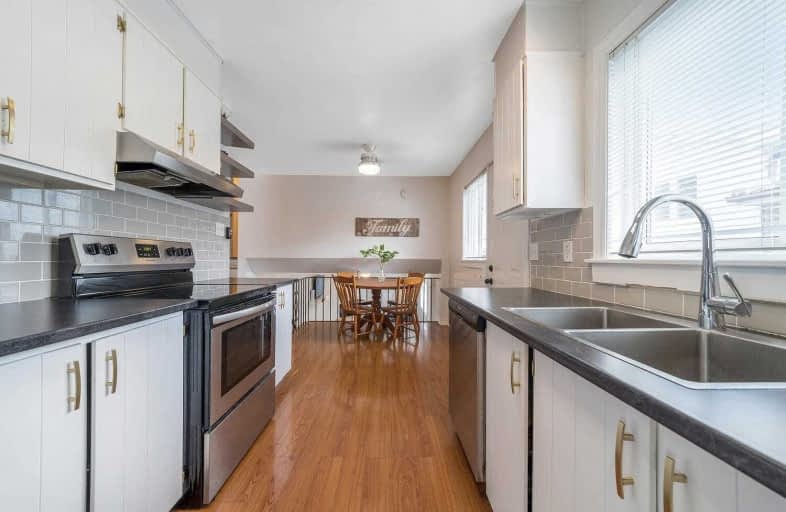
Thorn Lodge Public School
Elementary: Public
1.57 km
Brookmede Public School
Elementary: Public
0.68 km
Garthwood Park Public School
Elementary: Public
1.44 km
Erin Mills Middle School
Elementary: Public
0.95 km
St Francis of Assisi School
Elementary: Catholic
1.27 km
St Margaret of Scotland School
Elementary: Catholic
0.59 km
Erindale Secondary School
Secondary: Public
1.40 km
Iona Secondary School
Secondary: Catholic
3.27 km
The Woodlands Secondary School
Secondary: Public
4.25 km
Loyola Catholic Secondary School
Secondary: Catholic
2.57 km
John Fraser Secondary School
Secondary: Public
3.94 km
St Aloysius Gonzaga Secondary School
Secondary: Catholic
3.70 km



