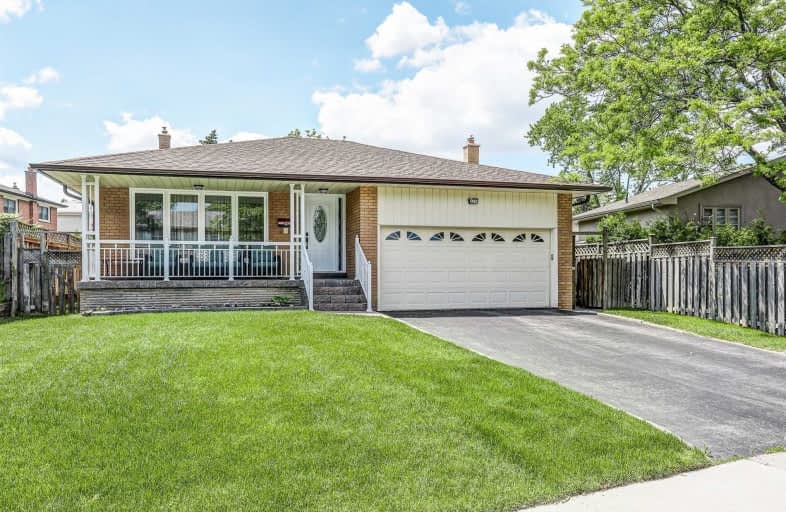
St. Teresa of Calcutta Catholic Elementary School
Elementary: Catholic
0.29 km
Silverthorn Public School
Elementary: Public
0.66 km
Dixie Public School
Elementary: Public
0.75 km
St Thomas More School
Elementary: Catholic
0.63 km
Burnhamthorpe Public School
Elementary: Public
0.89 km
Tomken Road Senior Public School
Elementary: Public
0.92 km
T. L. Kennedy Secondary School
Secondary: Public
3.43 km
Silverthorn Collegiate Institute
Secondary: Public
3.66 km
John Cabot Catholic Secondary School
Secondary: Catholic
1.27 km
Applewood Heights Secondary School
Secondary: Public
0.34 km
Philip Pocock Catholic Secondary School
Secondary: Catholic
2.31 km
Glenforest Secondary School
Secondary: Public
2.13 km





