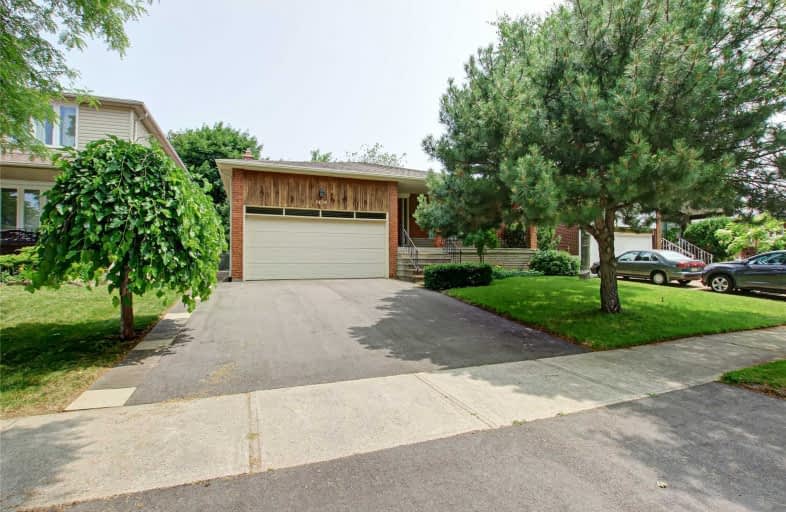
Silver Creek Public School
Elementary: Public
0.47 km
Silverthorn Public School
Elementary: Public
1.15 km
Canadian Martyrs School
Elementary: Catholic
0.73 km
Metropolitan Andrei Catholic School
Elementary: Catholic
0.47 km
Briarwood Public School
Elementary: Public
0.79 km
The Valleys Senior Public School
Elementary: Public
0.84 km
T. L. Kennedy Secondary School
Secondary: Public
1.79 km
John Cabot Catholic Secondary School
Secondary: Catholic
1.87 km
Applewood Heights Secondary School
Secondary: Public
1.35 km
Philip Pocock Catholic Secondary School
Secondary: Catholic
3.29 km
Glenforest Secondary School
Secondary: Public
3.77 km
Father Michael Goetz Secondary School
Secondary: Catholic
2.44 km



