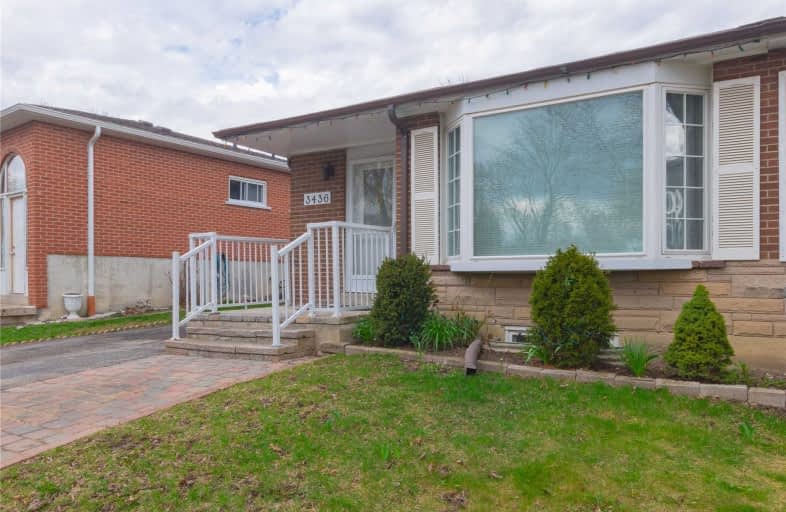
The Woodlands
Elementary: Public
0.50 km
St. John XXIII Catholic Elementary School
Elementary: Catholic
0.63 km
St Gerard Separate School
Elementary: Catholic
0.80 km
Ellengale Public School
Elementary: Public
0.59 km
McBride Avenue Public School
Elementary: Public
0.48 km
Springfield Public School
Elementary: Public
0.89 km
T. L. Kennedy Secondary School
Secondary: Public
3.12 km
Erindale Secondary School
Secondary: Public
3.16 km
The Woodlands Secondary School
Secondary: Public
0.44 km
St Martin Secondary School
Secondary: Catholic
1.64 km
Father Michael Goetz Secondary School
Secondary: Catholic
2.28 km
Rick Hansen Secondary School
Secondary: Public
3.63 km


