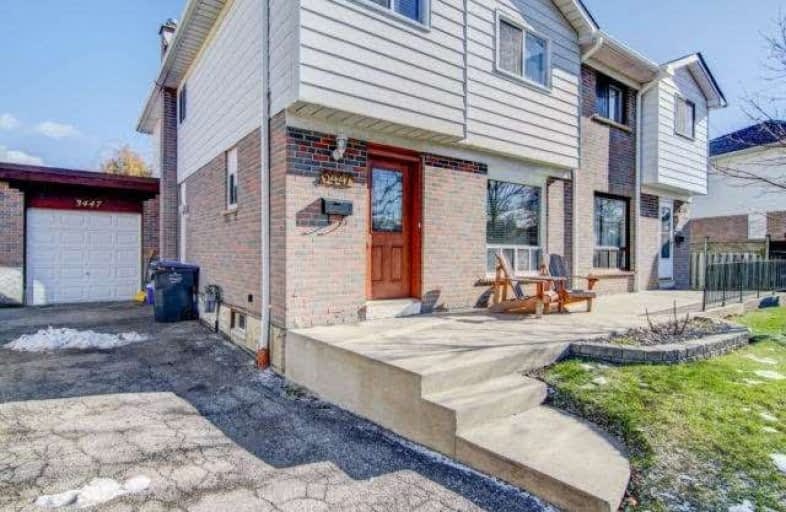
Silver Creek Public School
Elementary: Public
0.83 km
Silverthorn Public School
Elementary: Public
0.99 km
Canadian Martyrs School
Elementary: Catholic
0.40 km
Metropolitan Andrei Catholic School
Elementary: Catholic
0.77 km
Briarwood Public School
Elementary: Public
0.44 km
The Valleys Senior Public School
Elementary: Public
0.54 km
T. L. Kennedy Secondary School
Secondary: Public
1.94 km
John Cabot Catholic Secondary School
Secondary: Catholic
1.57 km
Applewood Heights Secondary School
Secondary: Public
1.34 km
Philip Pocock Catholic Secondary School
Secondary: Catholic
2.99 km
Glenforest Secondary School
Secondary: Public
3.71 km
Father Michael Goetz Secondary School
Secondary: Catholic
2.41 km



