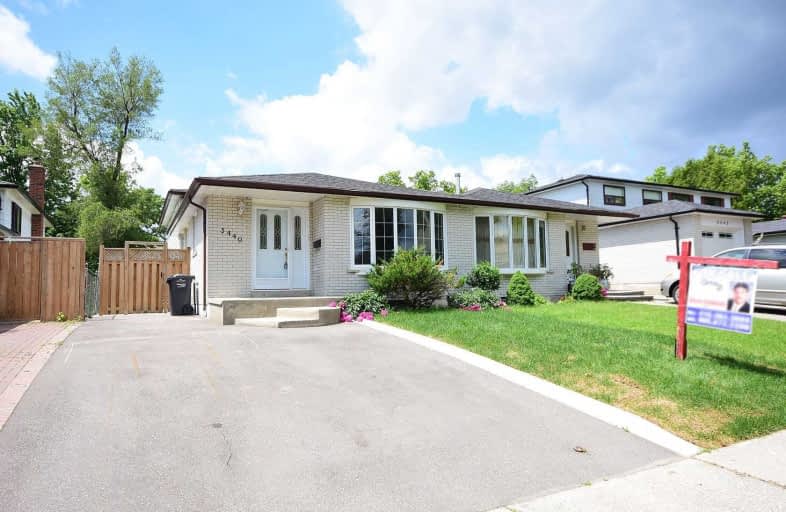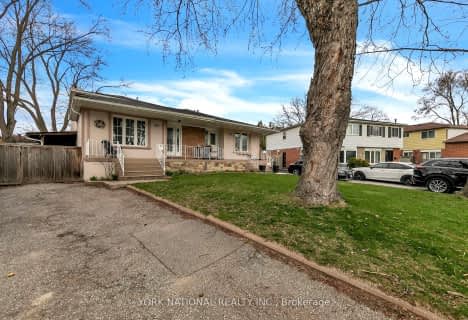
The Woodlands
Elementary: Public
0.45 km
St. John XXIII Catholic Elementary School
Elementary: Catholic
0.63 km
St Gerard Separate School
Elementary: Catholic
0.74 km
Ellengale Public School
Elementary: Public
0.57 km
McBride Avenue Public School
Elementary: Public
0.46 km
Springfield Public School
Elementary: Public
0.82 km
T. L. Kennedy Secondary School
Secondary: Public
3.16 km
Erindale Secondary School
Secondary: Public
3.09 km
The Woodlands Secondary School
Secondary: Public
0.39 km
St Martin Secondary School
Secondary: Catholic
1.60 km
Father Michael Goetz Secondary School
Secondary: Catholic
2.33 km
Rick Hansen Secondary School
Secondary: Public
3.69 km




