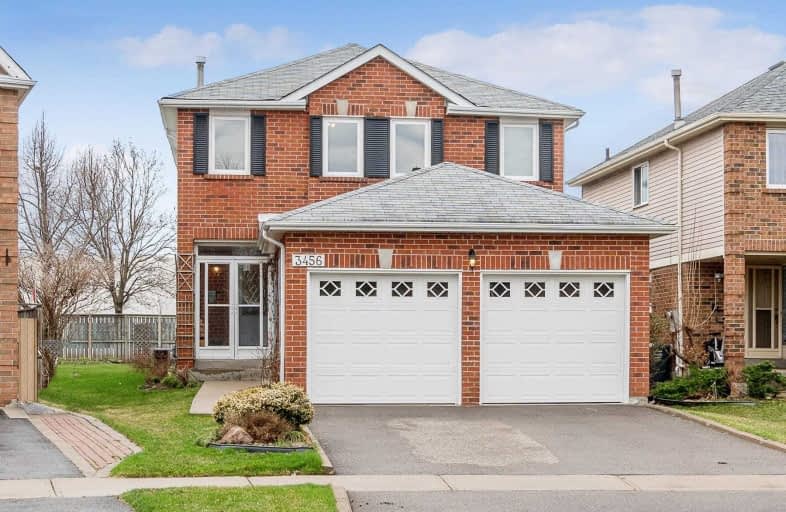
Christ The King Catholic School
Elementary: Catholic
1.12 km
St Clare School
Elementary: Catholic
2.45 km
All Saints Catholic School
Elementary: Catholic
0.72 km
Garthwood Park Public School
Elementary: Public
1.27 km
St Sebastian Catholic Elementary School
Elementary: Catholic
2.05 km
Artesian Drive Public School
Elementary: Public
2.13 km
Erindale Secondary School
Secondary: Public
3.72 km
Loyola Catholic Secondary School
Secondary: Catholic
0.36 km
St. Joan of Arc Catholic Secondary School
Secondary: Catholic
4.34 km
Iroquois Ridge High School
Secondary: Public
4.14 km
John Fraser Secondary School
Secondary: Public
3.91 km
St Aloysius Gonzaga Secondary School
Secondary: Catholic
3.53 km



