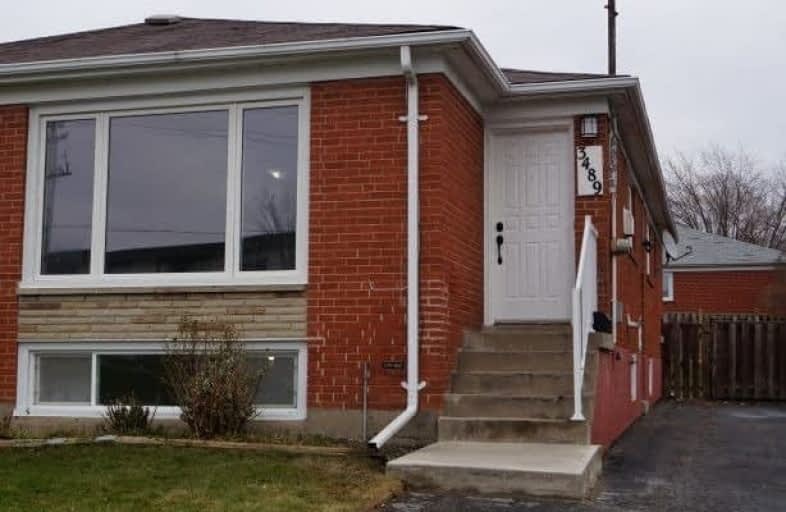
The Woodlands
Elementary: Public
1.06 km
St David of Wales Separate School
Elementary: Catholic
1.54 km
St Gerard Separate School
Elementary: Catholic
0.50 km
Ellengale Public School
Elementary: Public
0.29 km
Queenston Drive Public School
Elementary: Public
0.08 km
Springfield Public School
Elementary: Public
0.72 km
Erindale Secondary School
Secondary: Public
2.56 km
Iona Secondary School
Secondary: Catholic
4.68 km
The Woodlands Secondary School
Secondary: Public
1.08 km
St Martin Secondary School
Secondary: Catholic
2.11 km
Father Michael Goetz Secondary School
Secondary: Catholic
3.05 km
Rick Hansen Secondary School
Secondary: Public
3.54 km



