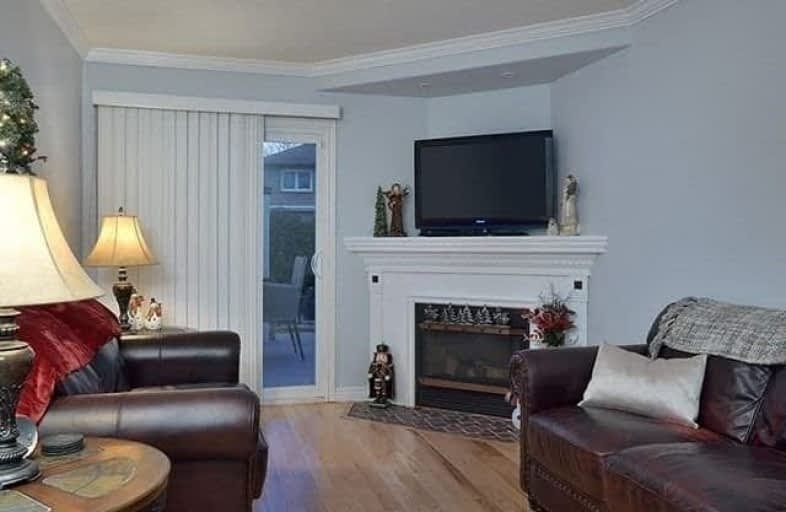
Christ The King Catholic School
Elementary: Catholic
0.45 km
Thorn Lodge Public School
Elementary: Public
1.73 km
All Saints Catholic School
Elementary: Catholic
1.78 km
Garthwood Park Public School
Elementary: Public
0.47 km
Erin Mills Middle School
Elementary: Public
2.60 km
Joshua Creek Public School
Elementary: Public
2.27 km
Erindale Secondary School
Secondary: Public
3.13 km
Iona Secondary School
Secondary: Catholic
3.89 km
Loyola Catholic Secondary School
Secondary: Catholic
1.58 km
Iroquois Ridge High School
Secondary: Public
3.49 km
John Fraser Secondary School
Secondary: Public
4.77 km
St Aloysius Gonzaga Secondary School
Secondary: Catholic
4.42 km



