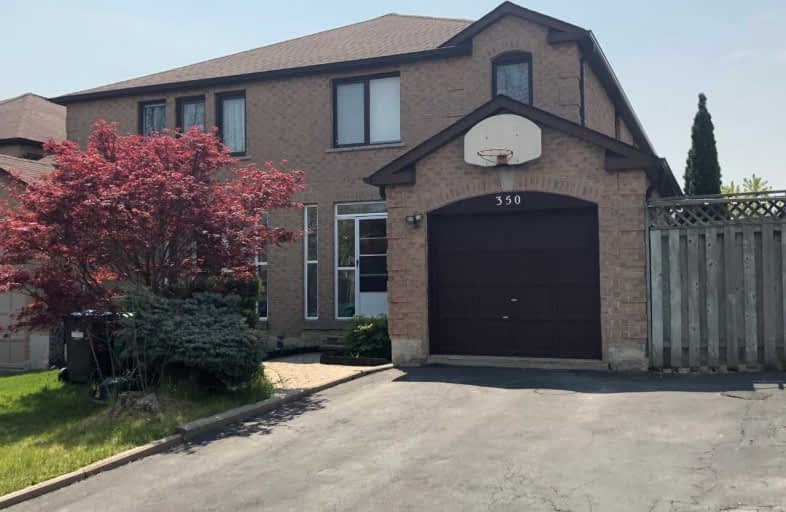
St Hilary Elementary School
Elementary: Catholic
0.35 km
St Matthew Separate School
Elementary: Catholic
0.86 km
Cooksville Creek Public School
Elementary: Public
0.63 km
Huntington Ridge Public School
Elementary: Public
1.00 km
Champlain Trail Public School
Elementary: Public
1.09 km
Fairwind Senior Public School
Elementary: Public
0.23 km
The Woodlands Secondary School
Secondary: Public
4.74 km
Father Michael Goetz Secondary School
Secondary: Catholic
3.37 km
St Joseph Secondary School
Secondary: Catholic
3.17 km
Mississauga Secondary School
Secondary: Public
3.87 km
Rick Hansen Secondary School
Secondary: Public
2.20 km
St Francis Xavier Secondary School
Secondary: Catholic
0.99 km


