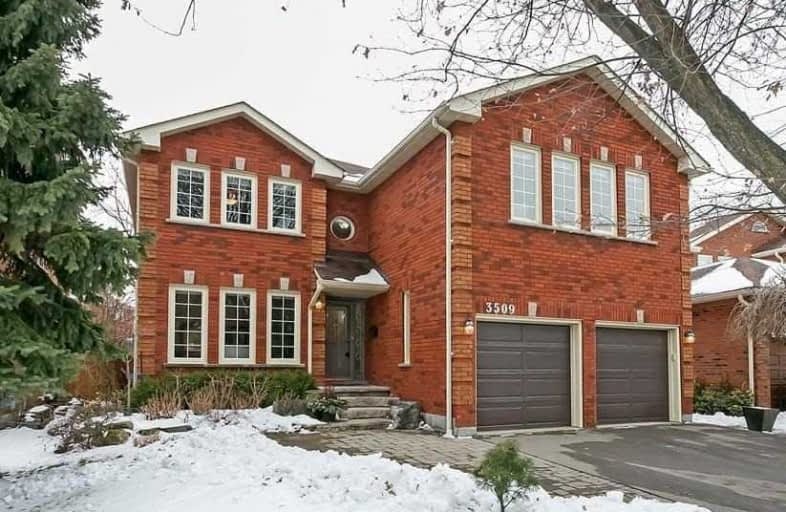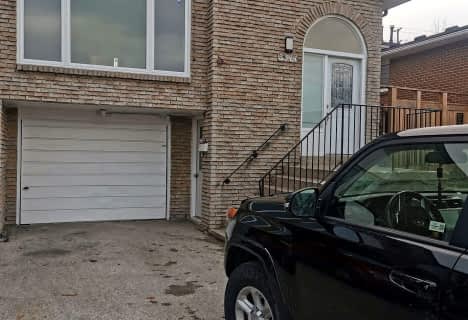
Christ The King Catholic School
Elementary: Catholic
0.40 km
St Clare School
Elementary: Catholic
2.19 km
Thorn Lodge Public School
Elementary: Public
2.08 km
All Saints Catholic School
Elementary: Catholic
1.11 km
Garthwood Park Public School
Elementary: Public
0.55 km
Erin Mills Middle School
Elementary: Public
2.13 km
Erindale Secondary School
Secondary: Public
3.02 km
Iona Secondary School
Secondary: Catholic
4.25 km
Loyola Catholic Secondary School
Secondary: Catholic
1.09 km
Iroquois Ridge High School
Secondary: Public
4.12 km
John Fraser Secondary School
Secondary: Public
4.06 km
St Aloysius Gonzaga Secondary School
Secondary: Catholic
3.70 km



