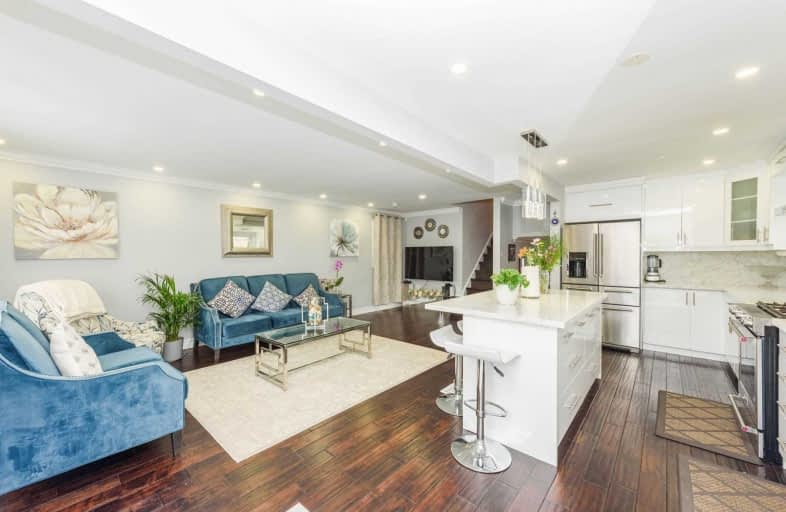
Silver Creek Public School
Elementary: Public
1.08 km
Silverthorn Public School
Elementary: Public
0.76 km
Canadian Martyrs School
Elementary: Catholic
0.45 km
Metropolitan Andrei Catholic School
Elementary: Catholic
1.05 km
Briarwood Public School
Elementary: Public
0.20 km
The Valleys Senior Public School
Elementary: Public
0.62 km
T. L. Kennedy Secondary School
Secondary: Public
2.23 km
John Cabot Catholic Secondary School
Secondary: Catholic
1.27 km
Applewood Heights Secondary School
Secondary: Public
1.19 km
Philip Pocock Catholic Secondary School
Secondary: Catholic
2.70 km
Glenforest Secondary School
Secondary: Public
3.49 km
Father Michael Goetz Secondary School
Secondary: Catholic
2.62 km


