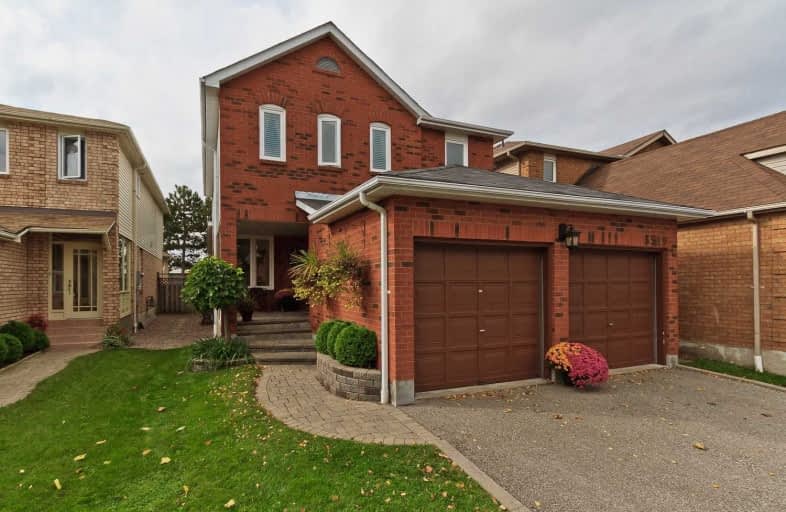
Christ The King Catholic School
Elementary: Catholic
0.51 km
St Clare School
Elementary: Catholic
2.68 km
All Saints Catholic School
Elementary: Catholic
1.41 km
Garthwood Park Public School
Elementary: Public
0.63 km
Erin Mills Middle School
Elementary: Public
2.59 km
Joshua Creek Public School
Elementary: Public
2.43 km
Erindale Secondary School
Secondary: Public
3.33 km
Iona Secondary School
Secondary: Catholic
4.27 km
Loyola Catholic Secondary School
Secondary: Catholic
1.18 km
Iroquois Ridge High School
Secondary: Public
3.63 km
John Fraser Secondary School
Secondary: Public
4.50 km
St Aloysius Gonzaga Secondary School
Secondary: Catholic
4.13 km
$
$999,000
- 4 bath
- 3 bed
- 1500 sqft
4222 Martlen Crescent, Mississauga, Ontario • L5L 2H3 • Erin Mills





