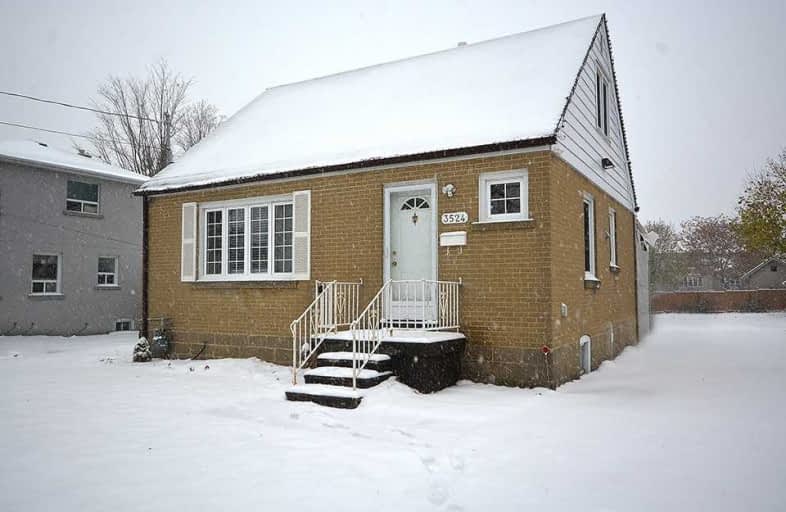
St Philip Elementary School
Elementary: Catholic
0.93 km
Father Daniel Zanon Elementary School
Elementary: Catholic
1.56 km
Fairview Public School
Elementary: Public
0.26 km
Thornwood Public School
Elementary: Public
1.18 km
Bishop Scalabrini School
Elementary: Catholic
0.34 km
Chris Hadfield P.S. (Elementary)
Elementary: Public
1.10 km
T. L. Kennedy Secondary School
Secondary: Public
1.29 km
John Cabot Catholic Secondary School
Secondary: Catholic
3.08 km
The Woodlands Secondary School
Secondary: Public
2.86 km
Applewood Heights Secondary School
Secondary: Public
3.30 km
St Martin Secondary School
Secondary: Catholic
3.36 km
Father Michael Goetz Secondary School
Secondary: Catholic
0.55 km
$
$3,200
- 1 bath
- 3 bed
- 700 sqft
Main-1001 Blairholm Avenue, Mississauga, Ontario • L5C 1G5 • Erindale
$
$2,950
- 1 bath
- 3 bed
- 700 sqft
Main-3430 Oakglade Crescent, Mississauga, Ontario • L5C 1X5 • Erindale
$
$3,195
- 2 bath
- 3 bed
Upper-717 Green Meadow Crescent, Mississauga, Ontario • L5A 2V3 • Mississauga Valleys













