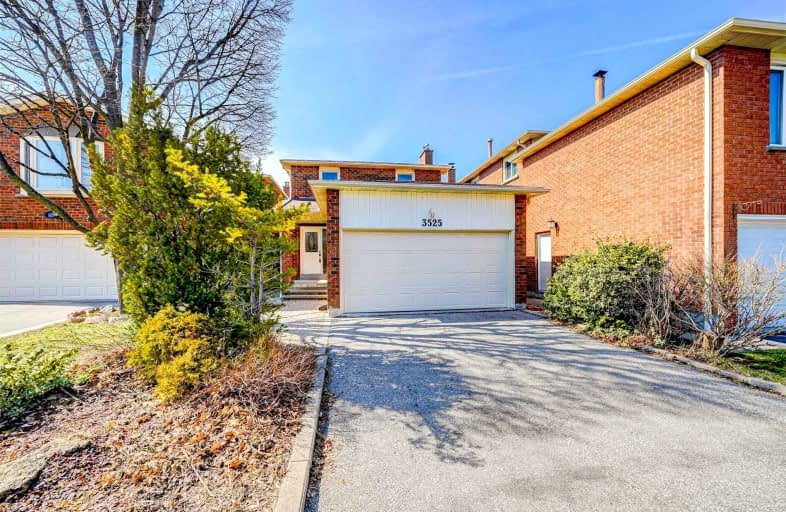
Christ The King Catholic School
Elementary: Catholic
1.46 km
St Clare School
Elementary: Catholic
1.06 km
Brookmede Public School
Elementary: Public
1.19 km
Garthwood Park Public School
Elementary: Public
1.45 km
Erin Mills Middle School
Elementary: Public
0.71 km
St Margaret of Scotland School
Elementary: Catholic
1.17 km
Erindale Secondary School
Secondary: Public
1.93 km
Iona Secondary School
Secondary: Catholic
3.92 km
Loyola Catholic Secondary School
Secondary: Catholic
2.14 km
Iroquois Ridge High School
Secondary: Public
5.39 km
John Fraser Secondary School
Secondary: Public
3.34 km
St Aloysius Gonzaga Secondary School
Secondary: Catholic
3.08 km
$
$3,600
- 3 bath
- 4 bed
- 1500 sqft
3326 Flagstone Drive, Mississauga, Ontario • L5M 7T7 • Churchill Meadows
$
$4,000
- 3 bath
- 4 bed
- 2000 sqft
3233 Cabano Crescent South, Mississauga, Ontario • L5M 0B9 • Churchill Meadows





