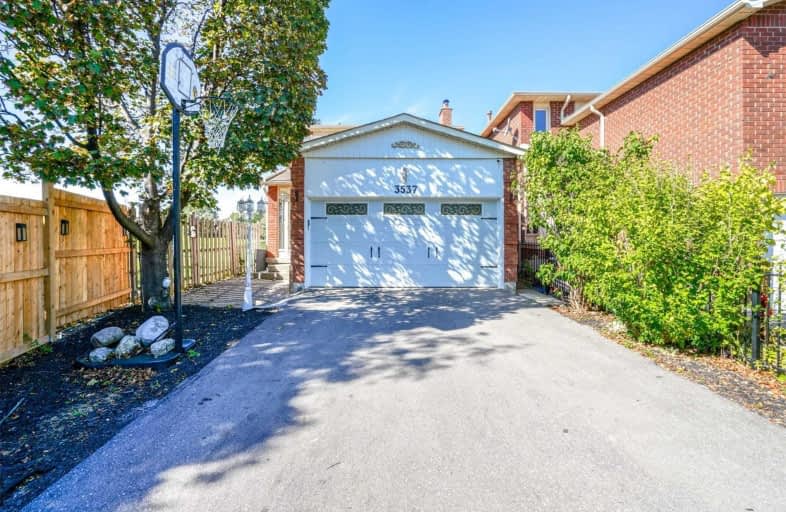
Christ The King Catholic School
Elementary: Catholic
1.44 km
St Clare School
Elementary: Catholic
1.08 km
Brookmede Public School
Elementary: Public
1.20 km
Garthwood Park Public School
Elementary: Public
1.43 km
Erin Mills Middle School
Elementary: Public
0.74 km
St Margaret of Scotland School
Elementary: Catholic
1.18 km
Erindale Secondary School
Secondary: Public
1.94 km
Iona Secondary School
Secondary: Catholic
3.92 km
Loyola Catholic Secondary School
Secondary: Catholic
2.12 km
Iroquois Ridge High School
Secondary: Public
5.36 km
John Fraser Secondary School
Secondary: Public
3.36 km
St Aloysius Gonzaga Secondary School
Secondary: Catholic
3.09 km




