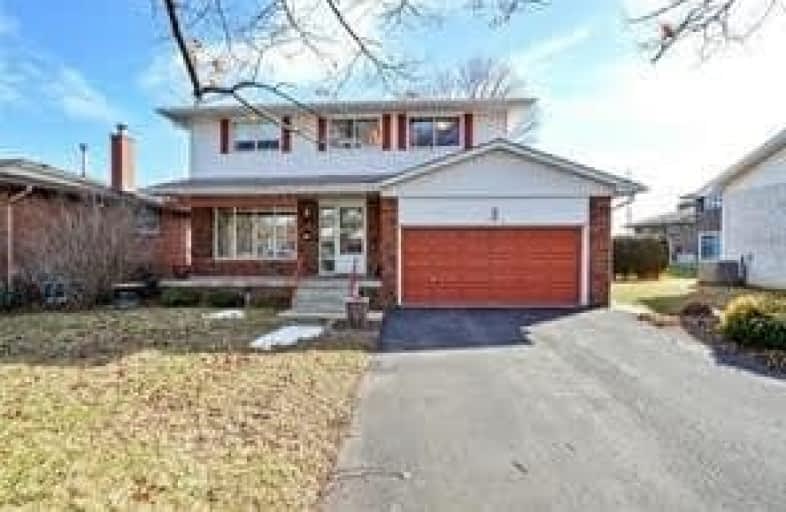
Clifton Public School
Elementary: Public
0.27 km
Munden Park Public School
Elementary: Public
0.59 km
St Catherine of Siena School
Elementary: Catholic
1.17 km
St Timothy School
Elementary: Catholic
0.24 km
Camilla Road Senior Public School
Elementary: Public
0.52 km
Corsair Public School
Elementary: Public
0.43 km
Peel Alternative South
Secondary: Public
2.21 km
Peel Alternative South ISR
Secondary: Public
2.21 km
T. L. Kennedy Secondary School
Secondary: Public
1.69 km
Applewood Heights Secondary School
Secondary: Public
2.82 km
Port Credit Secondary School
Secondary: Public
2.33 km
Cawthra Park Secondary School
Secondary: Public
2.23 km



