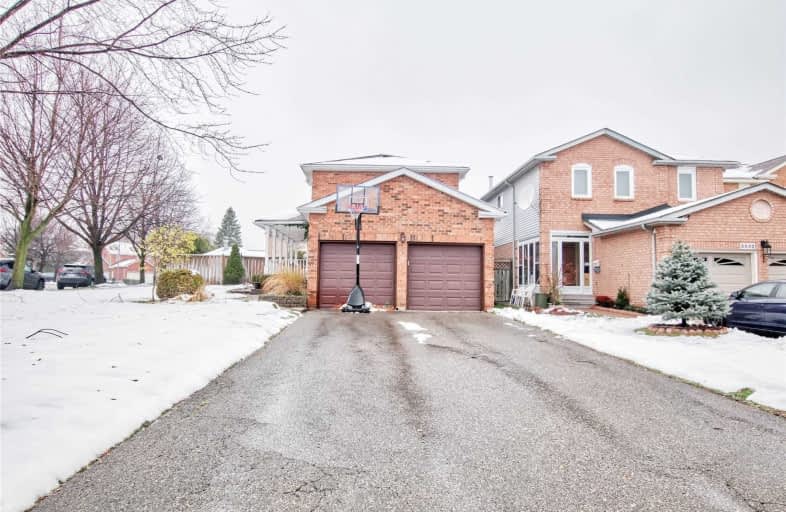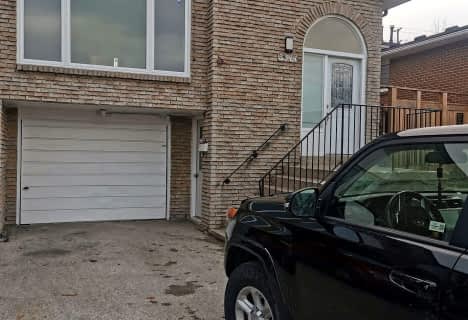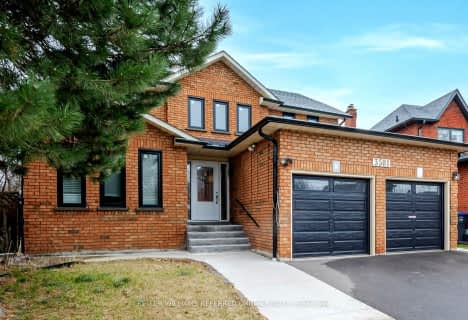
Christ The King Catholic School
Elementary: Catholic
0.46 km
St Clare School
Elementary: Catholic
2.64 km
All Saints Catholic School
Elementary: Catholic
1.41 km
Garthwood Park Public School
Elementary: Public
0.58 km
Erin Mills Middle School
Elementary: Public
2.54 km
Joshua Creek Public School
Elementary: Public
2.46 km
Erindale Secondary School
Secondary: Public
3.28 km
Iona Secondary School
Secondary: Catholic
4.23 km
Loyola Catholic Secondary School
Secondary: Catholic
1.19 km
Iroquois Ridge High School
Secondary: Public
3.67 km
John Fraser Secondary School
Secondary: Public
4.47 km
St Aloysius Gonzaga Secondary School
Secondary: Catholic
4.11 km
$
$1,099,995
- 4 bath
- 4 bed
- 1500 sqft
3588 Southwick Street, Mississauga, Ontario • L5M 7N8 • Churchill Meadows
$
$1,239,000
- 4 bath
- 4 bed
- 1500 sqft
4194 Martlen Crescent, Mississauga, Ontario • L5L 2H3 • Erin Mills
$
$1,303,030
- 3 bath
- 4 bed
- 2500 sqft
3581 Marmac Crescent, Mississauga, Ontario • L5L 5A5 • Erin Mills













