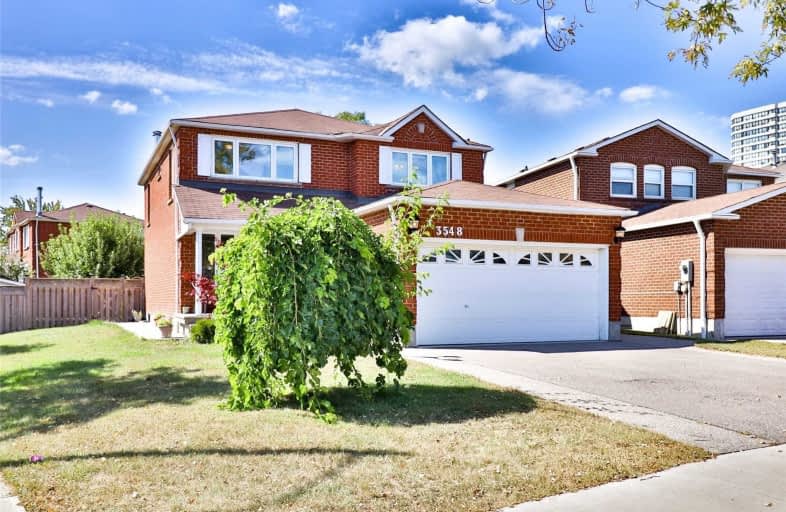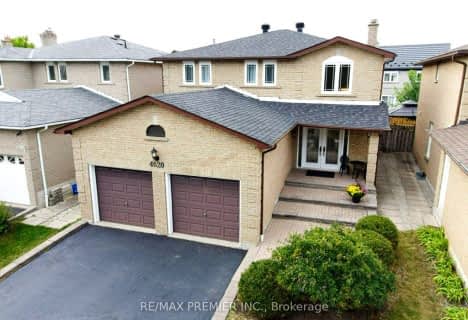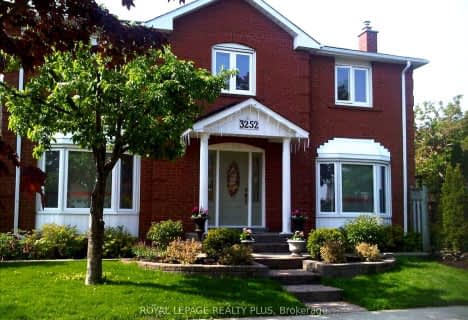

Corpus Christi School
Elementary: CatholicSt Philip Elementary School
Elementary: CatholicFather Daniel Zanon Elementary School
Elementary: CatholicFairview Public School
Elementary: PublicBishop Scalabrini School
Elementary: CatholicChris Hadfield P.S. (Elementary)
Elementary: PublicT. L. Kennedy Secondary School
Secondary: PublicJohn Cabot Catholic Secondary School
Secondary: CatholicThe Woodlands Secondary School
Secondary: PublicSt Martin Secondary School
Secondary: CatholicFather Michael Goetz Secondary School
Secondary: CatholicSt Francis Xavier Secondary School
Secondary: Catholic- 4 bath
- 4 bed
- 1500 sqft
4694 Centretown Way, Mississauga, Ontario • L5R 0C9 • Hurontario
- 4 bath
- 4 bed
- 2000 sqft
3517 Copernicus Drive, Mississauga, Ontario • L5B 3K6 • Fairview
- 4 bath
- 4 bed
- 2000 sqft
3424 Charmaine Heights, Mississauga, Ontario • L5A 3C1 • Mississauga Valleys
- 4 bath
- 4 bed
- 2500 sqft
952 Summerbreeze Court, Mississauga, Ontario • L5V 1C9 • East Credit













