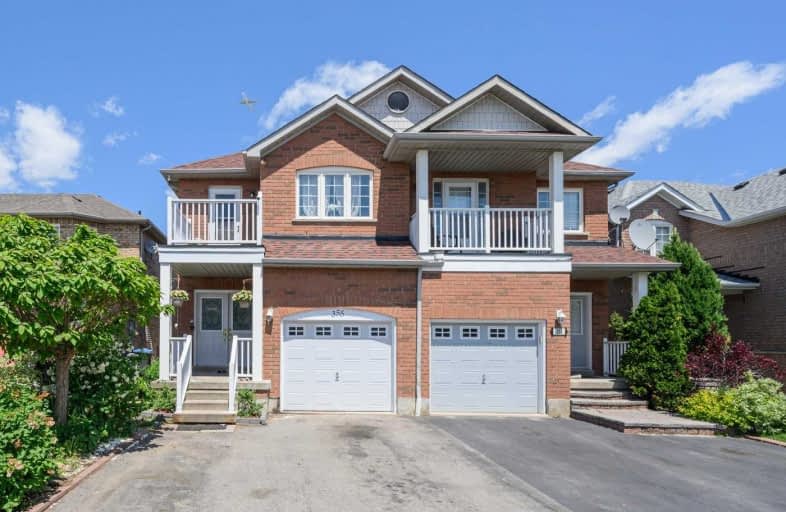
Video Tour

École élémentaire École élémentaire Le Flambeau
Elementary: Public
0.51 km
St Veronica Elementary School
Elementary: Catholic
0.69 km
St Julia Catholic Elementary School
Elementary: Catholic
1.98 km
Meadowvale Village Public School
Elementary: Public
1.40 km
Derry West Village Public School
Elementary: Public
0.82 km
David Leeder Middle School
Elementary: Public
1.19 km
ÉSC Sainte-Famille
Secondary: Catholic
3.65 km
Peel Alternative North ISR
Secondary: Public
4.92 km
Brampton Centennial Secondary School
Secondary: Public
4.34 km
Mississauga Secondary School
Secondary: Public
1.58 km
St Marcellinus Secondary School
Secondary: Catholic
1.44 km
Turner Fenton Secondary School
Secondary: Public
4.28 km

