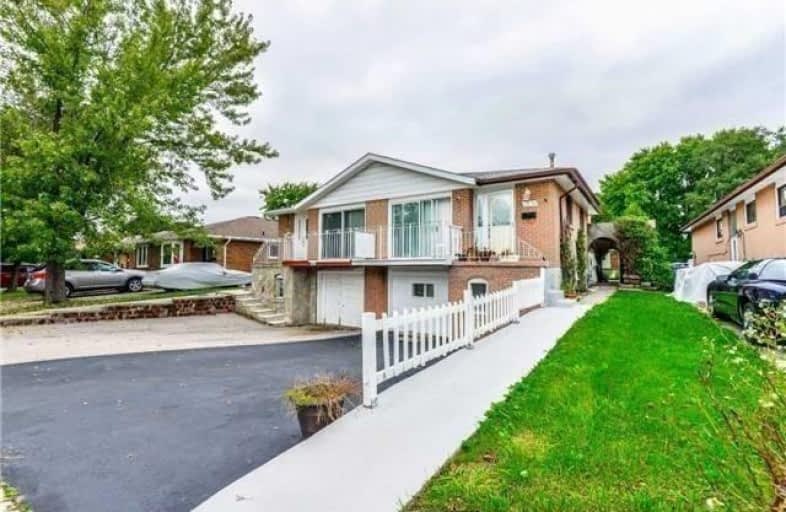
The Woodlands
Elementary: Public
0.73 km
St Gerard Separate School
Elementary: Catholic
0.69 km
Ellengale Public School
Elementary: Public
0.28 km
McBride Avenue Public School
Elementary: Public
0.77 km
Queenston Drive Public School
Elementary: Public
0.60 km
Springfield Public School
Elementary: Public
0.85 km
T. L. Kennedy Secondary School
Secondary: Public
3.41 km
Erindale Secondary School
Secondary: Public
3.01 km
The Woodlands Secondary School
Secondary: Public
0.70 km
St Martin Secondary School
Secondary: Catholic
1.88 km
Father Michael Goetz Secondary School
Secondary: Catholic
2.51 km
Rick Hansen Secondary School
Secondary: Public
3.46 km


