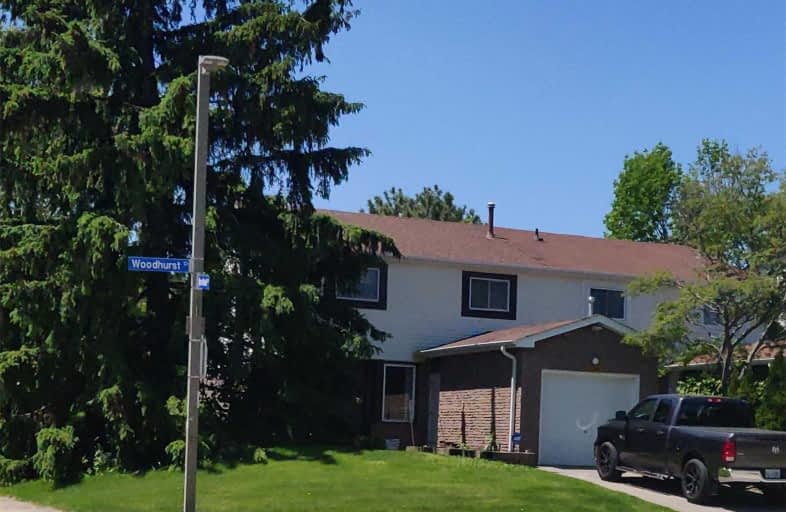
Christ The King Catholic School
Elementary: Catholic
1.33 km
St Clare School
Elementary: Catholic
1.24 km
Brookmede Public School
Elementary: Public
1.13 km
Garthwood Park Public School
Elementary: Public
1.31 km
Erin Mills Middle School
Elementary: Public
0.83 km
St Margaret of Scotland School
Elementary: Catholic
1.09 km
Erindale Secondary School
Secondary: Public
1.88 km
Iona Secondary School
Secondary: Catholic
3.78 km
Loyola Catholic Secondary School
Secondary: Catholic
2.13 km
Iroquois Ridge High School
Secondary: Public
5.24 km
John Fraser Secondary School
Secondary: Public
3.52 km
St Aloysius Gonzaga Secondary School
Secondary: Catholic
3.25 km
