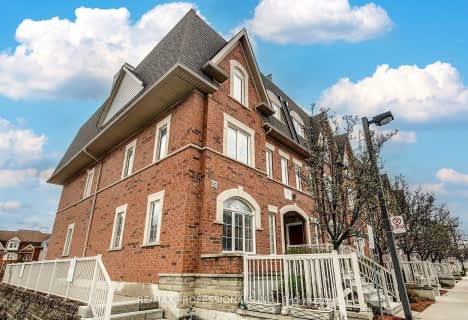
Sts. Peter & Paul Catholic School
Elementary: CatholicSt Philip Elementary School
Elementary: CatholicFairview Public School
Elementary: PublicThe Valleys Senior Public School
Elementary: PublicBishop Scalabrini School
Elementary: CatholicChris Hadfield P.S. (Elementary)
Elementary: PublicT. L. Kennedy Secondary School
Secondary: PublicJohn Cabot Catholic Secondary School
Secondary: CatholicThe Woodlands Secondary School
Secondary: PublicApplewood Heights Secondary School
Secondary: PublicSt Martin Secondary School
Secondary: CatholicFather Michael Goetz Secondary School
Secondary: Catholic- 4 bath
- 3 bed
- 1200 sqft
23-750 Burnhamthorpe Road East, Mississauga, Ontario • L4Y 2X3 • Applewood
- 2 bath
- 2 bed
- 800 sqft
Th119-90 Absolute Avenue, Mississauga, Ontario • L4Z 0A1 • City Centre
- 3 bath
- 3 bed
- 1200 sqft
34-400 Mississauga Valley Boulevard, Mississauga, Ontario • L5A 3N6 • Mississauga Valleys
- 2 bath
- 3 bed
- 1400 sqft
64-1330 Mississauga Valleys Boulevard, Mississauga, Ontario • L5A 3T1 • Mississauga Valleys
- 3 bath
- 4 bed
- 1200 sqft
51-2145 Sherobee Road, Mississauga, Ontario • L5A 3G8 • Cooksville
- 2 bath
- 3 bed
- 1600 sqft
43-601 Shoreline Drive, Mississauga, Ontario • L5B 4K7 • Cooksville
- 1 bath
- 2 bed
- 900 sqft
127-601 Shoreline Drive, Mississauga, Ontario • L5B 4J9 • Cooksville
- 3 bath
- 3 bed
- 1200 sqft
31-50 Strathaven Drive, Mississauga, Ontario • L5R 4E7 • Hurontario
- 2 bath
- 3 bed
- 1200 sqft
23-115 Bristol Road East, Mississauga, Ontario • L4Z 3P7 • Hurontario
- 2 bath
- 2 bed
- 1000 sqft
06-633 Dundas Street West, Mississauga, Ontario • L5B 0B5 • Cooksville
- 3 bath
- 2 bed
- 900 sqft
Th113-3883 Quartz Road, Mississauga, Ontario • L5B 0M4 • City Centre












