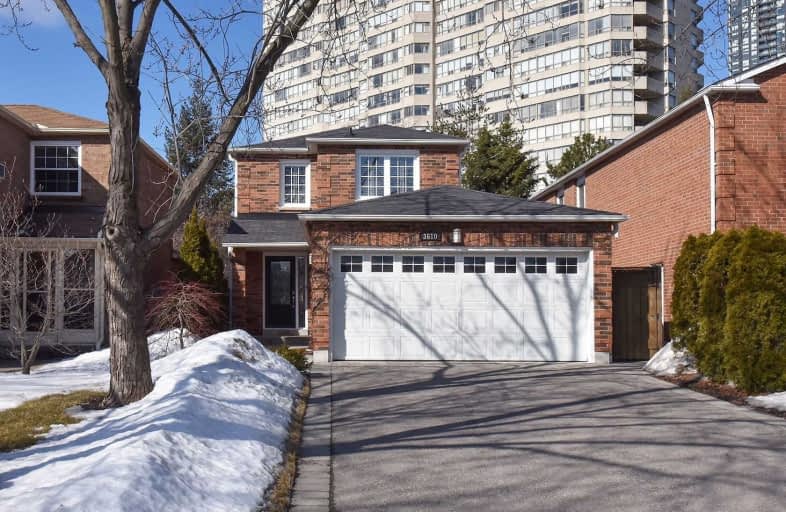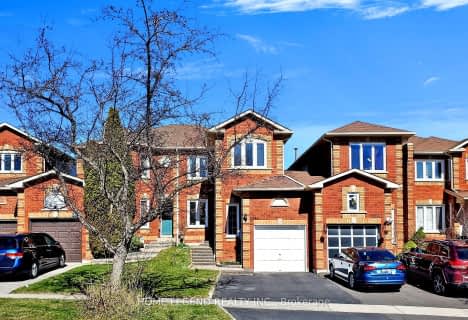
Corpus Christi School
Elementary: Catholic
0.84 km
St Philip Elementary School
Elementary: Catholic
0.94 km
Father Daniel Zanon Elementary School
Elementary: Catholic
1.47 km
Fairview Public School
Elementary: Public
0.72 km
Bishop Scalabrini School
Elementary: Catholic
0.48 km
Chris Hadfield P.S. (Elementary)
Elementary: Public
0.89 km
T. L. Kennedy Secondary School
Secondary: Public
1.73 km
John Cabot Catholic Secondary School
Secondary: Catholic
3.64 km
The Woodlands Secondary School
Secondary: Public
2.35 km
St Martin Secondary School
Secondary: Catholic
3.05 km
Father Michael Goetz Secondary School
Secondary: Catholic
0.52 km
St Francis Xavier Secondary School
Secondary: Catholic
3.67 km
$
$999,999
- 4 bath
- 3 bed
- 1500 sqft
5234 Fairford Crescent, Mississauga, Ontario • L5V 2A1 • East Credit
$
$935,000
- 2 bath
- 3 bed
- 1100 sqft
688 Green Meadow Crescent, Mississauga, Ontario • L5A 2V2 • Mississauga Valleys








