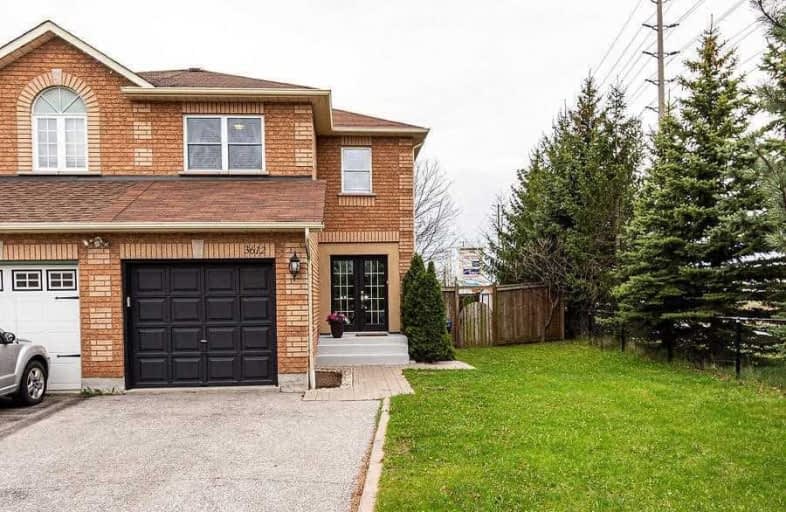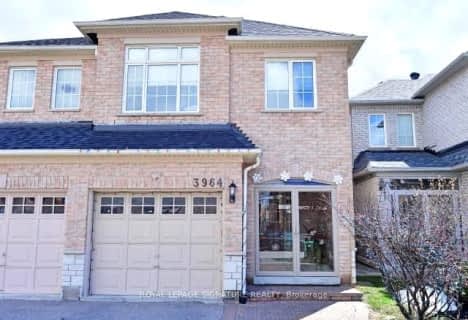
St John of the Cross School
Elementary: Catholic
1.52 km
St Simon Stock Elementary School
Elementary: Catholic
0.50 km
Trelawny Public School
Elementary: Public
0.79 km
Osprey Woods Public School
Elementary: Public
1.14 km
St Therese of the Child Jesus (Elementary) Separate School
Elementary: Catholic
1.41 km
Lisgar Middle School
Elementary: Public
0.64 km
Peel Alternative West
Secondary: Public
3.18 km
Applewood School
Secondary: Public
2.83 km
St. Joan of Arc Catholic Secondary School
Secondary: Catholic
2.82 km
Meadowvale Secondary School
Secondary: Public
1.72 km
Stephen Lewis Secondary School
Secondary: Public
2.81 km
Our Lady of Mount Carmel Secondary School
Secondary: Catholic
0.94 km
$
$899,000
- 4 bath
- 3 bed
- 1500 sqft
5702 Jenvic Grove, Mississauga, Ontario • L5M 7B9 • Churchill Meadows




