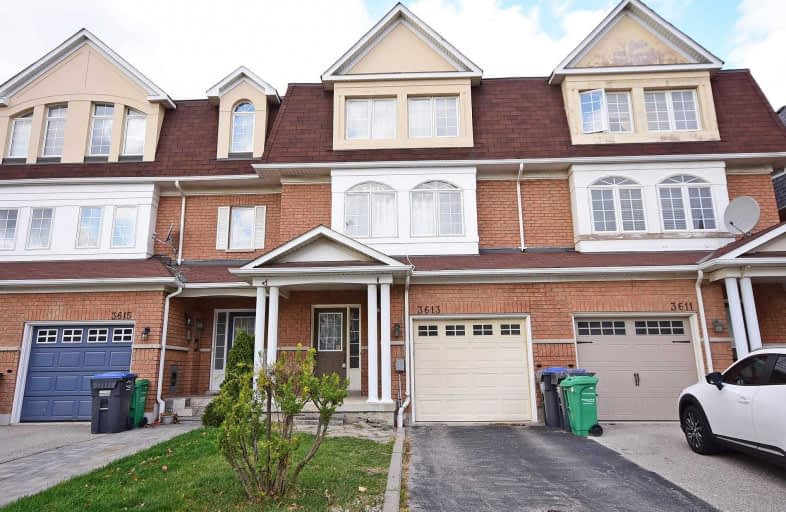
St Sebastian Catholic Elementary School
Elementary: Catholic
0.39 km
Artesian Drive Public School
Elementary: Public
0.75 km
St. Bernard of Clairvaux Catholic Elementary School
Elementary: Catholic
1.12 km
McKinnon Public School
Elementary: Public
1.38 km
Erin Centre Middle School
Elementary: Public
0.82 km
Oscar Peterson Public School
Elementary: Public
0.64 km
Applewood School
Secondary: Public
2.40 km
Loyola Catholic Secondary School
Secondary: Catholic
1.83 km
St. Joan of Arc Catholic Secondary School
Secondary: Catholic
2.19 km
John Fraser Secondary School
Secondary: Public
2.42 km
Stephen Lewis Secondary School
Secondary: Public
2.41 km
St Aloysius Gonzaga Secondary School
Secondary: Catholic
2.02 km


