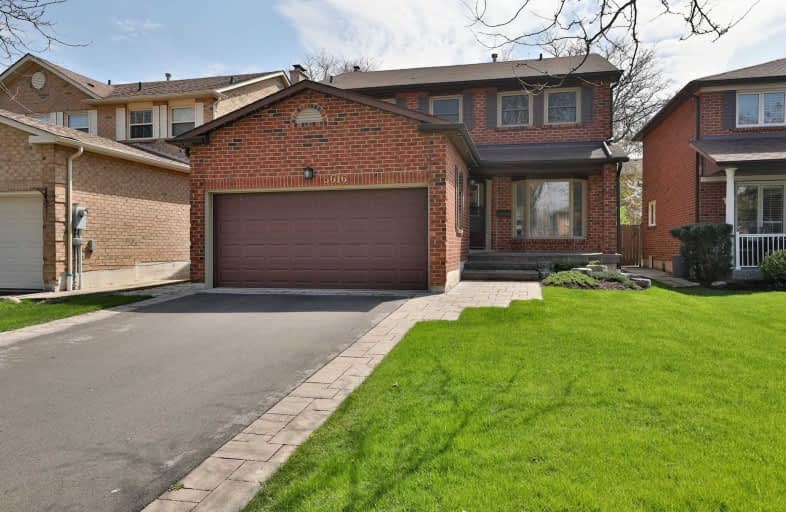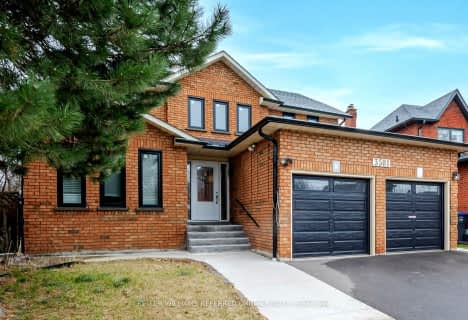
Christ The King Catholic School
Elementary: CatholicSt Clare School
Elementary: CatholicAll Saints Catholic School
Elementary: CatholicGarthwood Park Public School
Elementary: PublicErin Mills Middle School
Elementary: PublicArtesian Drive Public School
Elementary: PublicApplewood School
Secondary: PublicErindale Secondary School
Secondary: PublicLoyola Catholic Secondary School
Secondary: CatholicIroquois Ridge High School
Secondary: PublicJohn Fraser Secondary School
Secondary: PublicSt Aloysius Gonzaga Secondary School
Secondary: Catholic- — bath
- — bed
- — sqft
3331 Ruth Fertel Drive, Mississauga, Ontario • L5M 0H5 • Churchill Meadows
- 4 bath
- 4 bed
3339 Ruth Fertel Drive, Mississauga, Ontario • L5M 0H6 • Churchill Meadows
- 4 bath
- 4 bed
- 2000 sqft
4237 Trapper Crescent, Mississauga, Ontario • L5L 3A7 • Erin Mills
- 4 bath
- 4 bed
- 1500 sqft
4194 Martlen Crescent, Mississauga, Ontario • L5L 2H3 • Erin Mills
- 3 bath
- 4 bed
- 2500 sqft
3581 Marmac Crescent, Mississauga, Ontario • L5L 5A5 • Erin Mills
- — bath
- — bed
5159 Oscar Peterson Boulevard, Mississauga, Ontario • L5M 7W5 • Churchill Meadows
- 4 bath
- 4 bed
- 2000 sqft
5488 Tenth Line West, Mississauga, Ontario • L5M 0G5 • Churchill Meadows
- 4 bath
- 4 bed
- 1500 sqft
4200 Stonemason Crescent, Mississauga, Ontario • L5L 2Z7 • Erin Mills














