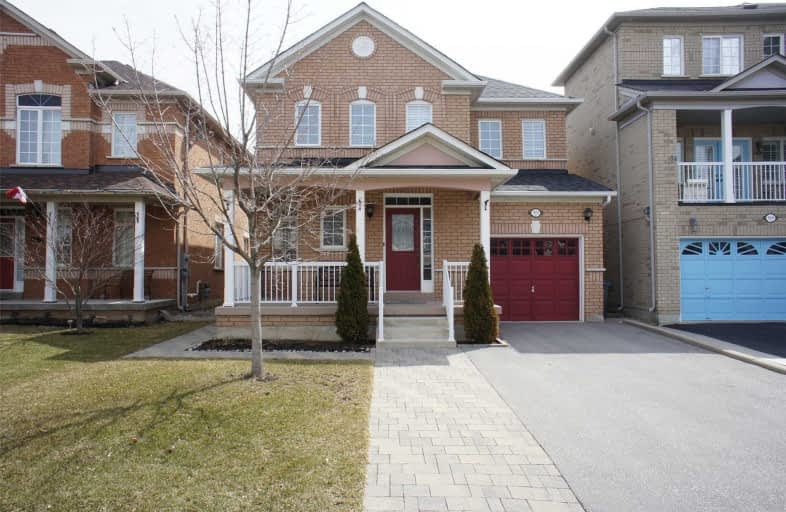
St Edith Stein Elementary School
Elementary: Catholic
1.49 km
St Faustina Elementary School
Elementary: Catholic
0.26 km
Osprey Woods Public School
Elementary: Public
1.43 km
McKinnon Public School
Elementary: Public
1.31 km
Ruth Thompson Middle School
Elementary: Public
0.78 km
Churchill Meadows Public School
Elementary: Public
0.55 km
Applewood School
Secondary: Public
0.56 km
West Credit Secondary School
Secondary: Public
3.48 km
St. Joan of Arc Catholic Secondary School
Secondary: Catholic
0.27 km
Meadowvale Secondary School
Secondary: Public
2.76 km
Stephen Lewis Secondary School
Secondary: Public
0.53 km
Our Lady of Mount Carmel Secondary School
Secondary: Catholic
2.87 km
$
$2,800
- 1 bath
- 3 bed
Upper-147 Bonham Boulevard Boulevard, Mississauga, Ontario • L5M 1C9 • Streetsville
$
$3,500
- 3 bath
- 3 bed
- 2000 sqft
2500 Strathmore Crescent, Mississauga, Ontario • L5M 5K9 • Central Erin Mills














