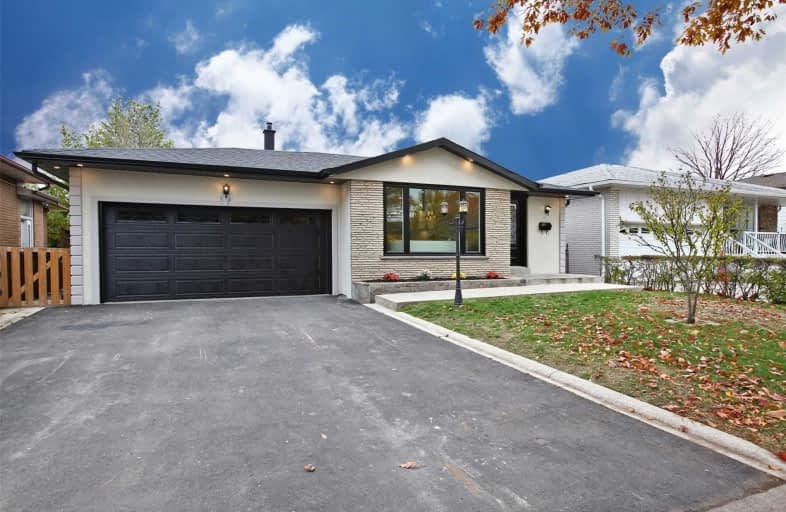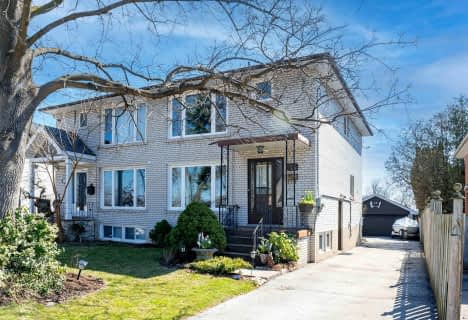
Clifton Public School
Elementary: Public
0.27 km
Munden Park Public School
Elementary: Public
0.55 km
St Catherine of Siena School
Elementary: Catholic
1.21 km
St Timothy School
Elementary: Catholic
0.27 km
Camilla Road Senior Public School
Elementary: Public
0.55 km
Corsair Public School
Elementary: Public
0.46 km
Peel Alternative South
Secondary: Public
2.17 km
Peel Alternative South ISR
Secondary: Public
2.17 km
T. L. Kennedy Secondary School
Secondary: Public
1.72 km
Applewood Heights Secondary School
Secondary: Public
2.80 km
Port Credit Secondary School
Secondary: Public
2.35 km
Cawthra Park Secondary School
Secondary: Public
2.21 km
$
$1,199,500
- 2 bath
- 3 bed
815 Mississauga Valley Boulevard, Mississauga, Ontario • L5A 1Z7 • Mississauga Valleys
$
$1,165,000
- 2 bath
- 3 bed
- 1100 sqft
622 Santee Gate, Mississauga, Ontario • L5A 2B7 • Mississauga Valleys














