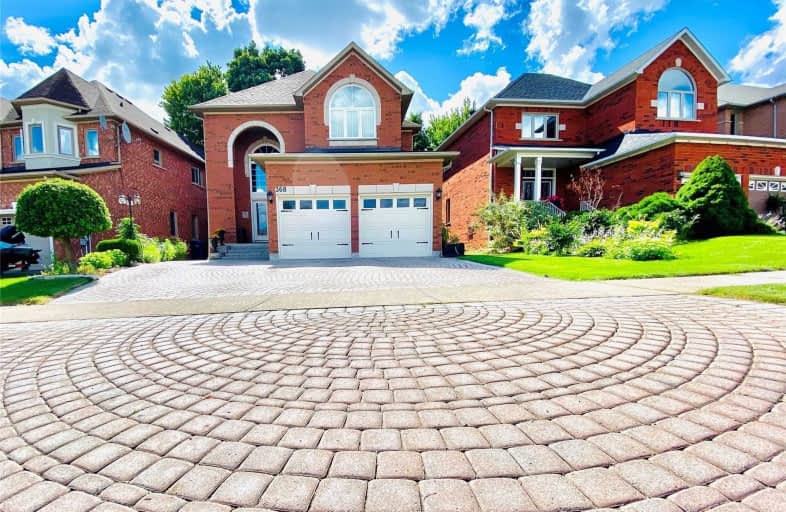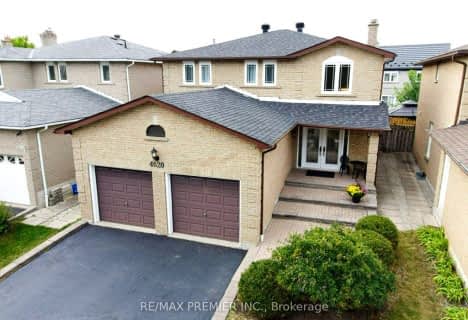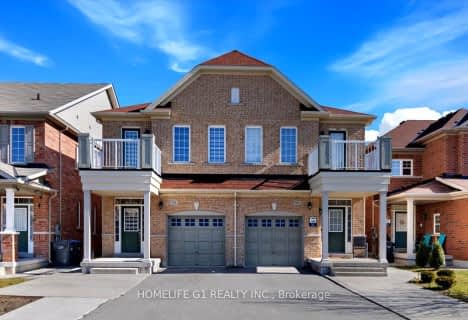
St Jude School
Elementary: Catholic
1.03 km
Cooksville Creek Public School
Elementary: Public
1.70 km
Nahani Way Public School
Elementary: Public
0.92 km
Bristol Road Middle School
Elementary: Public
0.72 km
San Lorenzo Ruiz Elementary School
Elementary: Catholic
0.83 km
Barondale Public School
Elementary: Public
0.57 km
John Cabot Catholic Secondary School
Secondary: Catholic
2.98 km
Philip Pocock Catholic Secondary School
Secondary: Catholic
2.39 km
Father Michael Goetz Secondary School
Secondary: Catholic
4.75 km
Mississauga Secondary School
Secondary: Public
3.84 km
Rick Hansen Secondary School
Secondary: Public
4.34 km
St Francis Xavier Secondary School
Secondary: Catholic
1.28 km
$
$1,449,000
- 4 bath
- 4 bed
- 1500 sqft
4694 Centretown Way, Mississauga, Ontario • L5R 0C9 • Hurontario














