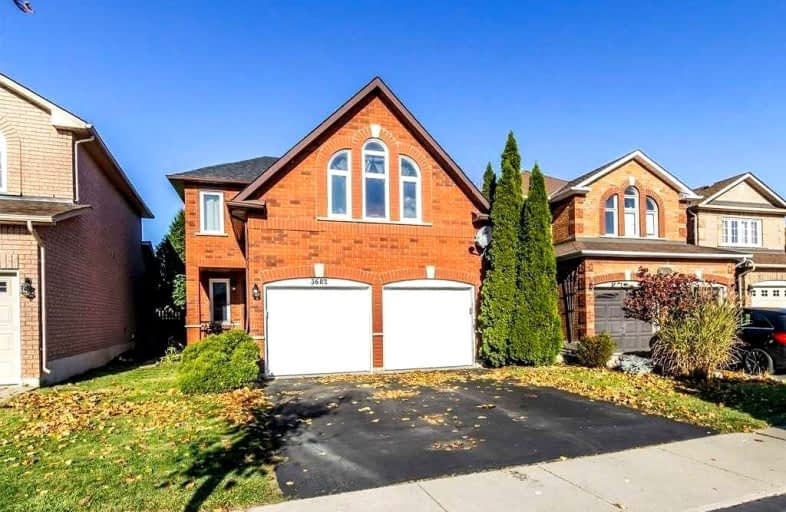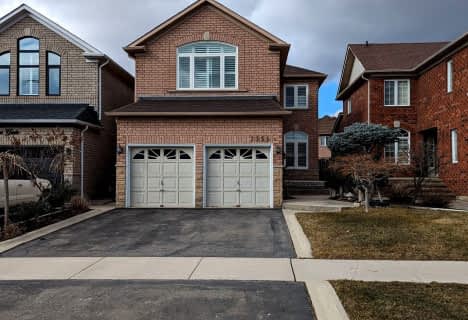Car-Dependent
- Most errands require a car.
43
/100
Some Transit
- Most errands require a car.
43
/100
Somewhat Bikeable
- Most errands require a car.
42
/100

St John of the Cross School
Elementary: Catholic
1.41 km
St Simon Stock Elementary School
Elementary: Catholic
0.67 km
Trelawny Public School
Elementary: Public
0.77 km
St Therese of the Child Jesus (Elementary) Separate School
Elementary: Catholic
1.22 km
Lisgar Middle School
Elementary: Public
0.44 km
Plum Tree Park Public School
Elementary: Public
1.50 km
Peel Alternative West
Secondary: Public
3.14 km
Peel Alternative West ISR
Secondary: Public
3.16 km
St. Joan of Arc Catholic Secondary School
Secondary: Catholic
3.01 km
Meadowvale Secondary School
Secondary: Public
1.67 km
Stephen Lewis Secondary School
Secondary: Public
2.98 km
Our Lady of Mount Carmel Secondary School
Secondary: Catholic
0.82 km
-
Churchill Meadows Community Common
3675 Thomas St, Mississauga ON 3.05km -
McCarron Park
3.9km -
Sugar Maple Woods Park
4.28km
-
Scotiabank
3295 Derry Rd W (at Tenth Line. W), Mississauga ON L5N 7L7 1.56km -
TD Bank Financial Group
6760 Meadowvale Town Centre Cir (at Aquataine Ave.), Mississauga ON L5N 4B7 2.19km -
TD Bank Financial Group
2955 Eglinton Ave W (Eglington Rd), Mississauga ON L5M 6J3 5.28km
$
$1,850
- 1 bath
- 2 bed
Bsmt-5952 Chalfont Crescent, Mississauga, Ontario • L5M 6K7 • Churchill Meadows









