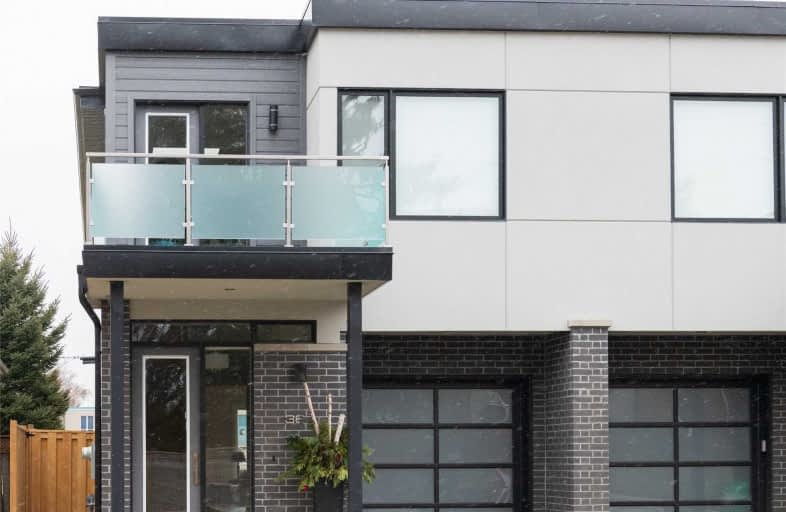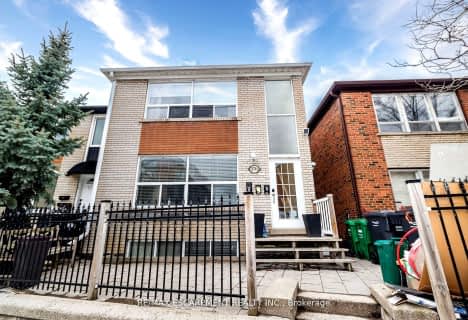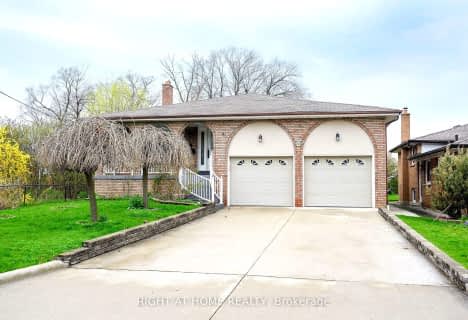
Video Tour

Forest Avenue Public School
Elementary: Public
0.60 km
St. James Catholic Global Learning Centr
Elementary: Catholic
0.52 km
Riverside Public School
Elementary: Public
1.69 km
St Dominic Separate School
Elementary: Catholic
1.21 km
Mineola Public School
Elementary: Public
0.53 km
Janet I. McDougald Public School
Elementary: Public
1.13 km
Peel Alternative South
Secondary: Public
2.72 km
Peel Alternative South ISR
Secondary: Public
2.72 km
St Paul Secondary School
Secondary: Catholic
1.74 km
Gordon Graydon Memorial Secondary School
Secondary: Public
2.65 km
Port Credit Secondary School
Secondary: Public
0.86 km
Cawthra Park Secondary School
Secondary: Public
1.57 km
$
$1,999,900
- 4 bath
- 4 bed
- 2500 sqft
2175 Harcourt Crescent, Mississauga, Ontario • L4Y 1W2 • Lakeview
$
$1,759,431
- 3 bath
- 7 bed
- 2000 sqft
376 Lakeshore Road West, Mississauga, Ontario • L5H 1H5 • Port Credit
$
$1,599,900
- 2 bath
- 3 bed
- 1100 sqft
14 Broadview Avenue, Mississauga, Ontario • L5H 2S9 • Port Credit












