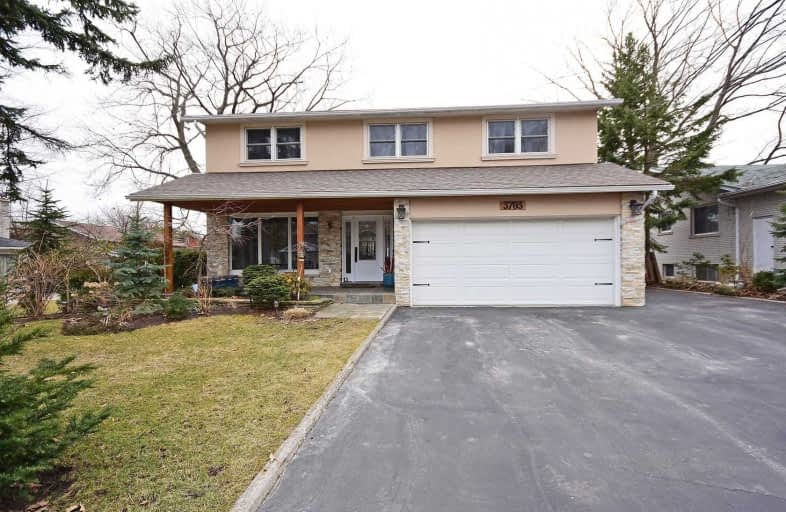
St. Teresa of Calcutta Catholic Elementary School
Elementary: Catholic
0.55 km
St Basil School
Elementary: Catholic
1.01 km
Dixie Public School
Elementary: Public
1.16 km
Glenhaven Senior Public School
Elementary: Public
0.68 km
St Sofia School
Elementary: Catholic
0.70 km
Burnhamthorpe Public School
Elementary: Public
0.37 km
T. L. Kennedy Secondary School
Secondary: Public
4.27 km
Silverthorn Collegiate Institute
Secondary: Public
2.87 km
John Cabot Catholic Secondary School
Secondary: Catholic
1.56 km
Applewood Heights Secondary School
Secondary: Public
1.17 km
Philip Pocock Catholic Secondary School
Secondary: Catholic
2.03 km
Glenforest Secondary School
Secondary: Public
1.33 km
$
$1,485,000
- 4 bath
- 4 bed
- 2000 sqft
3424 Charmaine Heights, Mississauga, Ontario • L5A 3C1 • Mississauga Valleys







