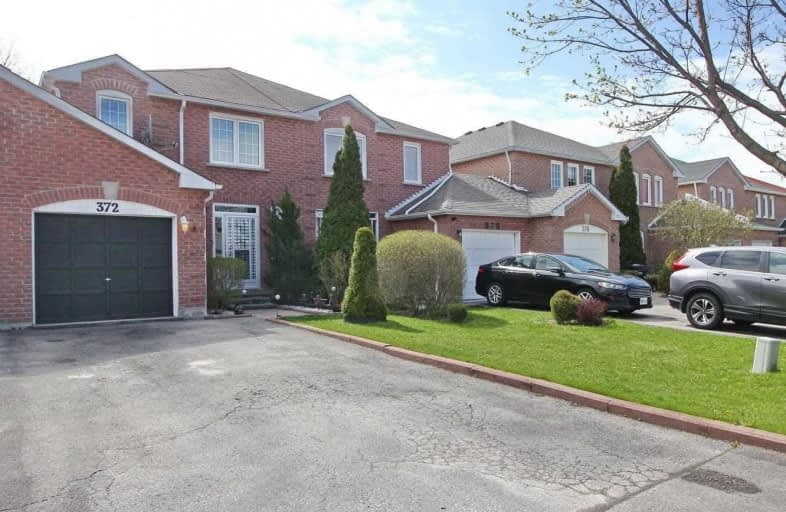
St Hilary Elementary School
Elementary: Catholic
0.42 km
St Matthew Separate School
Elementary: Catholic
0.89 km
Cooksville Creek Public School
Elementary: Public
0.72 km
Huntington Ridge Public School
Elementary: Public
0.99 km
Champlain Trail Public School
Elementary: Public
1.03 km
Fairwind Senior Public School
Elementary: Public
0.28 km
The Woodlands Secondary School
Secondary: Public
4.69 km
Father Michael Goetz Secondary School
Secondary: Catholic
3.37 km
St Joseph Secondary School
Secondary: Catholic
3.08 km
Mississauga Secondary School
Secondary: Public
3.87 km
Rick Hansen Secondary School
Secondary: Public
2.11 km
St Francis Xavier Secondary School
Secondary: Catholic
1.06 km


